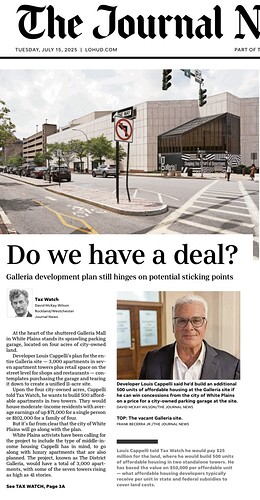WHITE PLAINS, N.Y. – (BUSINESS WIRE) – In what would be the largest conversion of an enclosed shopping mall into open space, mixed-use residential and retail in the New York Metropolitan Tri- State Region, Pacific Retail Capital Partners (PRCP), The Cappelli Organization, SL Green Realty Corporation, and Aareal Bank, owners of The Galleria at White Plains presented a plan to the White Plains Common Council. A key first step for the visionary redevelopment, spanning multiple city blocks in the heart of Downtown White Plains.
Images courtesy of Business Wire and Pacific Retail Capital Partners
The plan is to tear down the 43-year-old, 870,000-square-foot mall and build The District Galleria, including seven residential towers with a fitness center, grocery store, eateries as well as professional and personal services amenities, according to a news release.
The residential towers will include 3,200 apartments.
The developer, Pacific Retail Capital Partners, presented to the City Council on Wednesday that nearly half of the project’s footprint would be designated as open space. They proposed creating a mile-long green promenade with pet playgrounds and pocket parks for community gatherings, outdoor events, public entertainment and art.
Najla Kayyem, executive vice president for Pacific Retail Capital Partners, said in the news release that the key to the redevelopment is to appeal to people’s desire for connection and belonging.
“The evolution of an enclosed mall to an open-air mixed-use development with the unified vision of The District Galleria is pivotal in evolving real estate for the next generation,” she said.
The developer said the project is being designed as sustainable and energy efficient and would align with the city’s strategic plan to expand transit-oriented development.
WHITE PLAINS, New York (WABC) – Officials have unveiled the $2.5 billion redevelopment plan for the former Galleria Mall in Westchester County.
The property sat vacant for six months after it shut its doors. For 43 years it was a marvel of its time – but that time has come and gone.
“Now what it is is a walled-off city killer in my opinion, 11 acres of nothing but a city killer,” developer Louis Cappelli said.
A group led by Cappelli has released its vision for District Galleria that includes seven residential towers, retail shops, a food hall and a pedestrian promenade.
“Look what we have and look where we’re going, where we’re going is to a place that is a whole lot better than where we are,” Cappelli said.
The entire existing structure would be leveled, including a parking garage developers would have to buy from the city. The plan is to move parking underground.
Nearly 50% of the 11 acres would be open space and 12% of apartments would be affordable housing.
The mayor stressed it is all preliminary and subject to negotiation.
“This is zoned for enclosed mall, so whatever they decide to do – this proposal or another proposal – is going to be different and will require a zoning amendment which is 100% within the control of the council and the mayor,” White Plains Mayor Thomas Roach said.
It is the largest conversion of shopping mall into mixed-use residential, retail and open space in the Tri-State area.
















