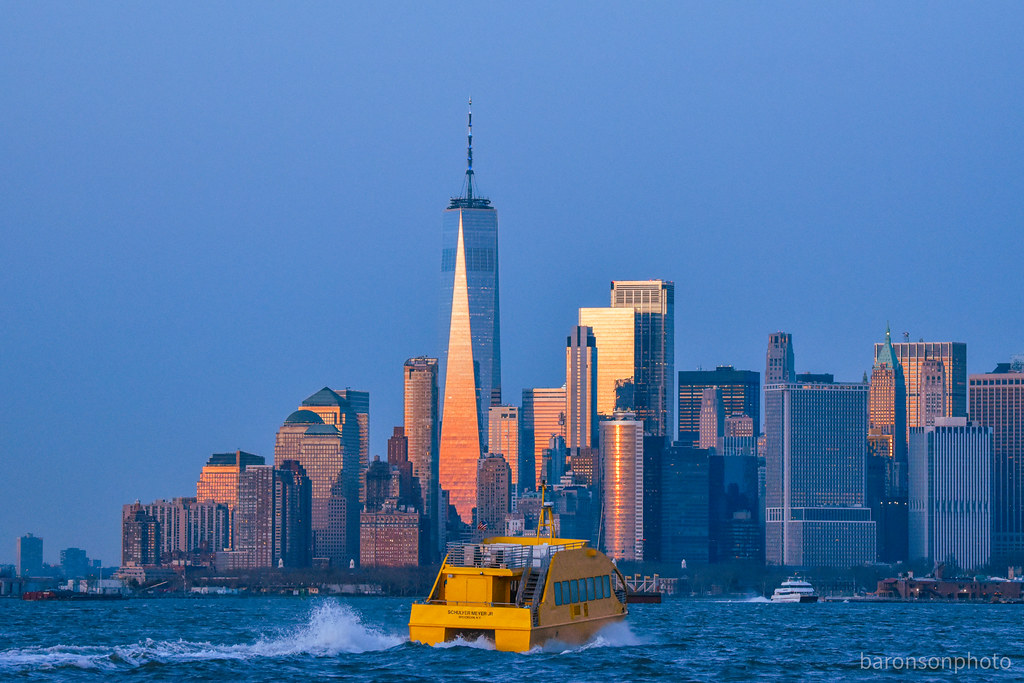Interesting I wonder what the difference of elevation was with the original towers. Was it 6 feet? So they would appear the same height?
The original towers lobbies were virtually almost at the same elevation at street level, but were exactly the same at plaza level (ofcourse) and upward. So the 6’ difference was actually visible at the top.
Didn’t the South Tower also have one less floor? Or was that a larger floor in the tower?
I think the North Tower had one floor that was a few feet higher in height than the other floors in order to make room for the Port Authority Dining Area(s).
StrongIsland is correct, both towers had 110 floors but the 6’ difference comes from L43 in Tower 1 being 2’ taller to accomodate the Port Authorities cafeteria and L67 being taller by 4’ again at the request/accomodation for the Port Authority.
Some think the difference is the hump on Tower 1 that supported the antenna but both tower had humps on their roofs because both towers had hat trusses.
The relationship between 1 WTC and the current 2 WTC has that Twin Towers’ vibe to it ![]()
Just stumbled upon this, very interesting. I know 2, 3, 4 WTC and the Oculus are on higher ground, but there has to be a way to protect them too. And the mall
A couple more renderings of the potential completed complex:
Photograph by Musole on Pixabay (public domain)
Photograph by @TK2000
I don’t care for the design but the first one is a gorgeous render! ![]()
Thanks very much TKDV! I’m quite happy with how my model fits into that photo, the atmosphere somewhat reminds me of this DBOX rendering from Rising: Rebuilding Ground Zero:
It’s one of my favourite renderings of Foster’s original design, the way that sunlight would stream through the very edges of the diamonds was not often shown in renderings.
The WTC’s Instagram page shared this guy’s profile who makes 3d and physical Lego models of buildings. Here’s some of his wtc models
They replaced two trees on the plaza but…they’re very tiny lol. Interesting choice. When there replaced trees in the past they were much larger to fit in with the others. Looks a bit odd…
It’d be much more difficult to navigate a larger tree now that the overall canopy/swath of trees is larger. There wouldve been no easy way to replant a tree even half the size of the current size of the majority of the trees without causing major disruptions.
Mature swamp white oaks stop growing at around 60-70’, and theyve taken about 12 or so years to grow to their current size from when they were transplanted to their final locations, starting out at the size of those new trees. All the trees will eventually grow to the same height/size regardless of what stage they are planted/replanted otherwise there not much else that can be done when the trees fall ill/die. Blame the SLFs, there’s a chance they could have something to do with it.
I edited 2WTC and 5WTC into this aerial angle – out of interest I made a version where 2WTC’s glass more resembles 1 and 4WTC, and one where it is closer to 3WTC’s:
Wikimedia image source
Ouuuu, both of these versions look cohesive with the rest of the complex! ![]()
^^ I agree, I personally lean more towards 3WTC’s darker shade because its boxy shape and expressed facade lines fits more with 3WTC than the angular and smooth 1, 4, and 7, but both shades would look good on the design.
I found this rendering by VisualHouse showing 5WTC with 3 and 4, they look quite good together!



































