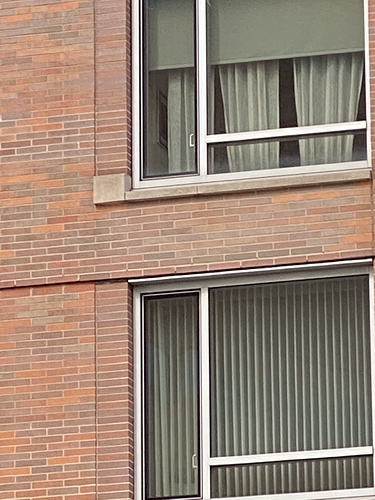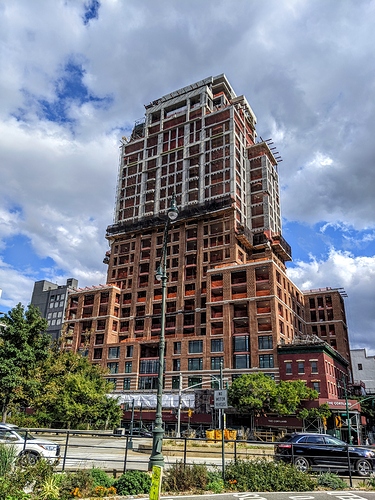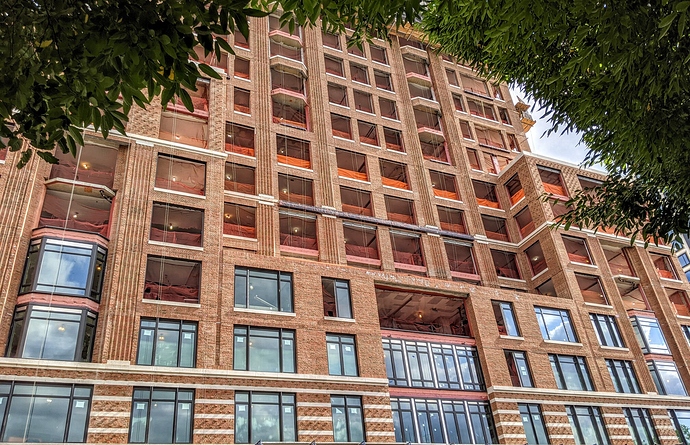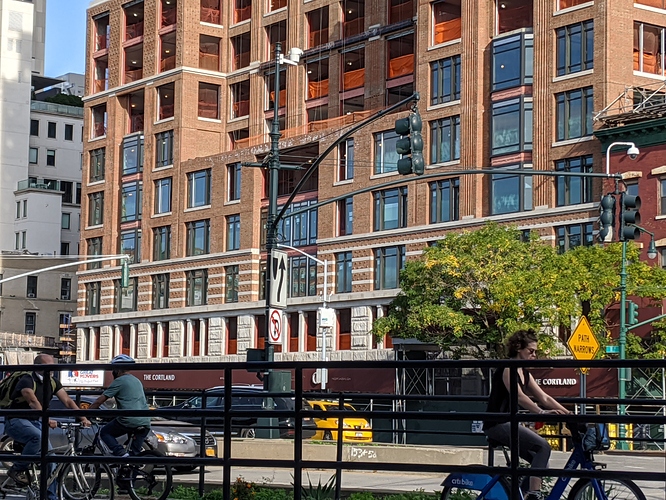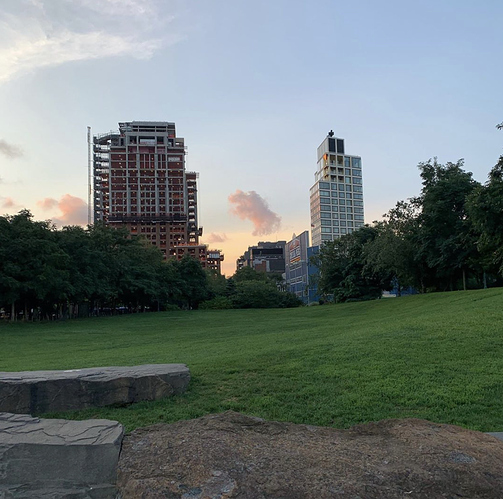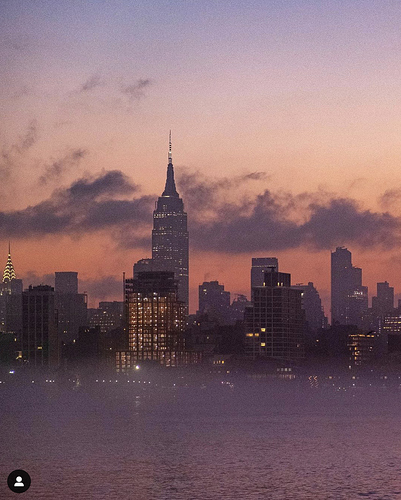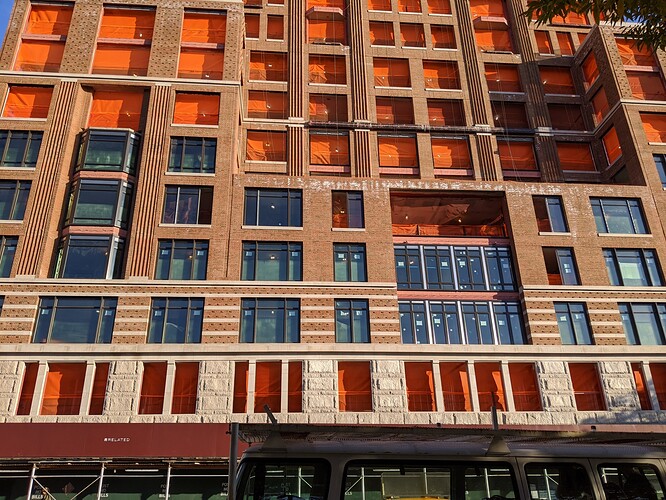You folks are correct. The brackets are for panels.
Since you guys seem like you really know your panels, here’s an example from my neighborhood: the top photo is a RAMSA building which is clearly built out of panels(you can see horizontal and vertical seams, so you can tell they are panels and not just horizontal supports) But the bottom photo, a Pelli building, has no horizontal creases. Is it possible the latter building was made by hand, or are they just really good at hiding the seam? They were built within a year of each other
Yes, and the brick panel look lovely.
One thing must be said regardless of how ‘nice’ this brick facade looks - the level of craftsmanship, and the quality of bricks is no where close to the quality of work done by the development firm DDG mentioned in the above posted article.
The hand laid - and also the hand made - brick facades done by DDG in Tribeca and on 14th street are done at a level that is in an entirely different league.
However, glad to see that question has been answered - that brick work on the facade of ‘The Cortland’ is made of prefabricated brick panels. I was not even certain, so this has been fun and informative.
They are brick panels too - but the craftwork is better. The interesting thing is that these brick panels still require a high level trade expertise to carefully align, and color/apply the motor joints between each of the panels.
Most of the work being done in NYC in general (not here at the Cortland) is rather sloppy and rushed: done by semi-skilled and un-skilled laborers - so prefabricated panels can look great, depending on who is ‘hanging them’ and the allocation of time to do careful work.
As a former estimator, and supervisor at one of the largest union painting contractors in NYC: I have had ample time and experience to recognize fine trade work.
I took a look at the Beckford Residences facade and noticed seams. And yet they’re touted for a hand laid brick facade. Hand laid in a panel no doubt. That there can be a debate about it shows that they’re convincing enough.
Either way I’m not complaining. The overall effect of pre-fab masonry panels still look fine to me, seams and all. It’s good that a traditional material can evolve with new technologies and economies.
Pretty, pretty, pretty. Looking forward to this one finishing up.
This is going to be an architectural stand-out beauty along that waterfront. One block to the south is another similar height new condo, and one block to the north yet another similar height condo: the are both very ‘plain jane’ looking buildings - they Cortland stands out the a jewel-in-the-crown.
See landscape views liked below.
That site was perfect for one of those RAM classic style buildings.
I love the bay windows.
Agreed. This promises to be a nice one, especially given its size. It covers a large site but manages to keep your eyes intrigued from all views and perspectives.
I hope that Sedesco hires Stern or SHoP for its 57th St tower.
A job well done so far ![]() Taken this afternoon
Taken this afternoon
I think what sets it apart for me, when looking at Stern’s other work, is that there is variation at every level. A clear base, varying brick patterns, choice of fenestration and the cornice at the top of the setback. Very very classy.
https://www.instagram.com/p/CGm9Y8VJu_h/
https://www.instagram.com/p/CE4HOm0Miyn/
https://www.instagram.com/p/CGpdpfaABUd/
Very, very “classic” too. The architects at RAM always adhere to the established formal rules of ‘classical’ architecture: symmetry, proportion, decorative and ornamental embellishments.
The positive aspect of doing traditional/classic architecture is the result is always a ‘crowd pleaser’ building that few could claim as being ‘odd’ or ‘ugly’ looking.
The down side is it is difficult to adapt the classic ‘symmetry rule’ to the many weird shaped urban development sites, with cantilevered sections over ‘air rights’ neighboring sites, patch-work sites with complex plan configurations. Conforming the apartments to various modern day requirements can also can be incompatible with ‘Palladian’ principals : floor-to-ceiling, and wall-to-wall windows is one example.
That classic “cannon of perfect proportions” such as the Doric, Ionic or Corinthian orders must be rigidly adhered to rules if one is to be truly ‘classic’ when it comes to Architectural Design.
This is lovely; but my preference is always Modernist Architectural design. ![]()


