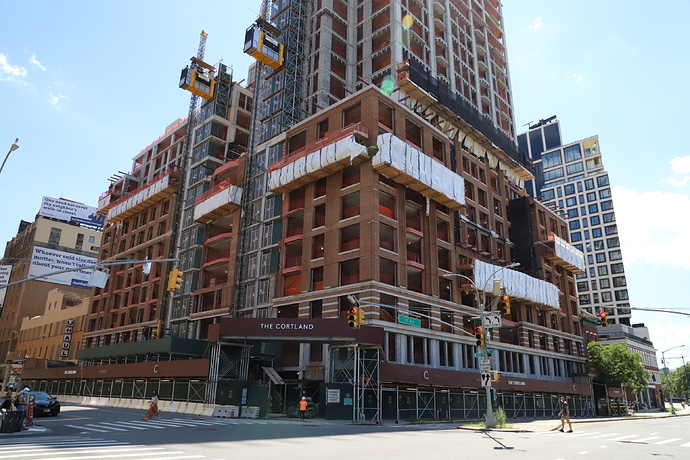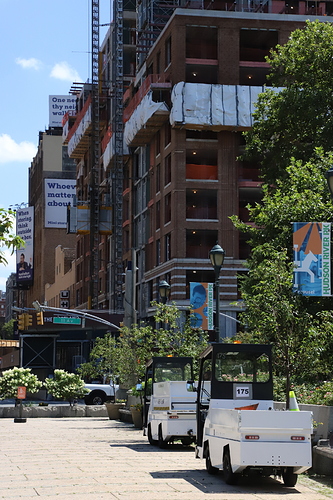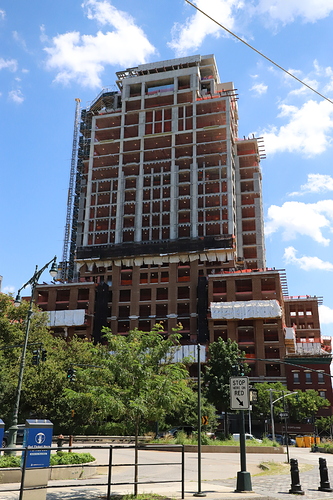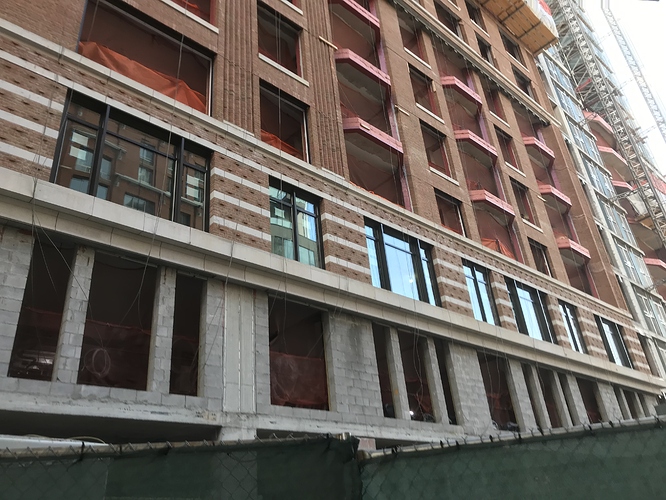Does anyone know if the brick laying is done by hand or by machine? A lot of interesting patterns going on here.
Stern is extraordinary.
The bricks are hand laid. The scaffolding hanging from rigs on the roof carry the masons and move up and down as needed. It was a frequently used system in DC during the many years I lived there but is seen less often here. Systems like this have been used at many of Stern’s buildings. He likes bricks and the patterns they can create.
I live in BPC and every building here was built with this technique, including a few Sterns. It blows my mind how many individual bricks are in these buildings. And to think they used to build brick skyscrapers…
I have no idea what BPC stands for.
Battery Park City, one of the loveliest neighborhoods in Manhattan. Known for Brookfield Place the shopping mall, its proximity to the World Trade Center, and home to a few big companies like Goldman Sachs, Amex, and even the College Board
There is NO WAY this facade is being built brick-by-brick in the traditional ‘brick laying’ method - that is just not done anywhere - except on a few rare occasions.
These are all ‘prefabricated brick panel’ that are put in place; they look like the traditional brick laying result but are NOT - they are prefabricated panels.
The facade foreman was nice enough to post on this thread; and he may be able to confirm what I am sure is the case - this facade is built using ‘prefabricated brick’ panels.
I will try to find some photos of this type of brick facade method and post here.
The only problem is that builders/developers probable do not want to admit this is not ‘traditionl brick laying’ so the construction supervisor on the job may not be at liberty state the case on a public forum.
I will try to find some photos of prefabricated brick panels - which look ALMOST as good a the real thing. IMHO. ![]()
OK,Update. I found technical information on “prefabricated brick panel systems” - every brick building you see is using this method. Traditional brick layers ‘do not exist anymore’ because that trade is long gone except for a few ‘specialty projects’ - that real brickwork method is obsolete.
That makes sense. I was wondering why there are these horizontal lines going across the brick work at the top of the windows in the last picture above.
? Plenty of new buildings have hand laid brick facades (eg Beckford Residences). The covered platforms spanning the entire width of the building are a dead giveaway.
I’d like to know what the cost difference is though. Sometimes the more expensive sounding route ends up being marginally more expensive or even ends up being a wash.
infoshare: Are you sure? I’m not aware of any panels hoisted into place. And the scaffolding system is typically used for masonry work. I know some Stern buildings have used hand laid bricks so I’m wondering about this one. Anyone know for sure?
Lol, we’re still using hand laid bricks in 2020. Architecture should be a testimony of our times (technology), not a nostalgia-driven desire of a bygone era.
From 2015:
I walk past that site on average two times a day; and have done so for years - I have never seen a traditional brick layer mixing mortar, laying that facade brick-by-brick. This is not how these facades are done these days, and it looks fine: using a brick panel system does not make that facade any less attractive.
I think the brickwork looks fine, the material I posted is how this facade is built, but I can not say for sure because the scaffolding is completely shrewd with that white tarp, and one can not see the men working.
I will post a few photos that further support my belief that this is a ‘brick panel’ system; but all we need is to have some conclusive statement from the Architects, builders or developers.
I am nearly certain this is not a traditional ‘bricklayer’ process; but do not expect to get a confirmation on this thread - go to the site, look and see if you can see a single brick being played.
Yes, that is why those DDG developments are so note worthy; they are the rare exception to the rule. I do not want to seem rude, but I actually find it almost laughable that someone who knows anything about modern construction would believe that a building that size would be done by traditional ‘bricklayers’.
The mixing of mortar, manually applying and edging the joints, as each brick is place one=by-one is truly a “Lost Art” . The time and cost of such a method on a building that size also makes that process prohibitive in modern day construction.
I can only post a few photos that may indicate the placement of panels: we will have to await a more conclusive statement from someone who is actually doing the work. This is however and interesting discussion, and we all may lean something in the process.
Important to note: the Developers or Architects on this project do not make any claim that this facade is done by traditional brick layers; it is assumed to be common knowledge that method is no longer typically used in construction. Also, these are ‘real’ bricks, but pre-assembled into panels and then attached to the facade. And, these panels are composed of full bricks, not ‘brick veneer’.
I have recently observed what I believe to be conclusive evidence to support my theory that this facade is composed of prefabricated ‘brick panels’ . I am only making that claim to refute what some others here have posted regarding this facade being done by traditional brick laying methods. The Architects or developers are never said this facade was laid brick-by-brick - as it is well known that method is no longer common practice in the building industry.
The first indicator are the continuous thin horizontal lines above the windows, and also on the solid wall section in the photo.
In addition to those thin horizontal lines, the most conclusive indicator of a ‘panel system’ facade is all of those metal bracket plates you see attached to the concrete formwork: those plates are where the ‘panels’ get attached.
There is no other possible reason for all those metal plates than for the purpose of attaching ’panels’ to the facade of the building: that panel system is ‘prefabricated brick panels’. Only the people on the job, can say for certain, but I am confident enough to say publicly on this forum that this facade is not likely to be done by traditional ‘bricklaying’ methods.
Social media ‘cred’ and a reputation for posting good information is particularly important on a forum like YIMBY which has a strong and steady group of dedicated members: so I stand by my claim, confident that what I have posted in this thread is correct.
Very interesting. Those seams and cleats on the left are a dead giveaway of a panel facade. And another thing to note: how many new buildings claim a ‘hand laid’ brick facade, but the bricks were hand laid into a panel, not on site.
Colrain, Yes, very interesting as I had not really considered it until someone on this thread mentioned ‘traditional bricklaying’ and I thought “no way”.
Those metal plates on the facade remove any doubt that this facade is not traditional bricklaying and is in fact - a ‘panel system’.
Here is another bit of news on this project; the windows frames are being installed at the lower level. All extruded aluminum frames set within the masonry surrounds. Photos here
…
Thanks for all the info Infoshare. Do we know what the Base will be? Rough cut “stone” or all composite to look like stone that is smooth like the light colored lintel in the above picture. I really love this building, so far. Not sure if lintel is the right word.






