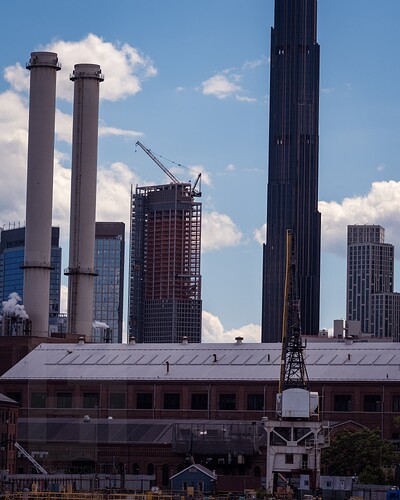Assuming this gets fully clad by the fall, would this be one of Brooklyn’s fastest constructed highrises ever? Roughly a year ago, it was more or less just a hole in the ground!
Wow, the difference in visibility of the rendering vs reality is amazing.
It looks like they started to put the cladding on the upper PH (or amenity) floor.
You are right!
What would be the reason behind cladding that PH/amenity floor now? ![]()
Close up on the cladding
Now that we can compare the cladding at different heights, you can see a progression on the facade from thicker to thinner “columns” between windows.
I can only speculate, but I believe some larger residential buildings start move-ins on some floors before (interior) construction is completely finished on other floors. And of course they’d start the leasing/sales process a few months before that.
The sooner they get that floor enclosed, the sooner they can start on the interior work.
So if it’s an amenity floor, they’re going to want that finished ASAP, so they can include a finished amenity space on tours for prospective residents. And once people start moving in (probably on lower floors first), they need the amenities ready or they might have to offer concessions to those residents.
Whereas if that’s a penthouse floor, they may simply want to prioritize renting the most expensive (profitable) units ASAP.
Also looks like window count go from 8 to 9 to 10. Maybe the change happens on the setback floors?
This is probably the most ideal reasoning that I never posted in response to your question. @exodius
Sometimes it is random though, but more than not it is a tenant move in based/centered decision both for residential and commercial buildings.
That’s what I was kinda thinking was going on, but I feel it’d be odd living on a lone floor where there’d be constant construction going on around you for at least the next few months ![]() I guess someone REALLY wants to move in right away!
I guess someone REALLY wants to move in right away!
Except for the upper PH or amenity floors, I assume all the windows are the same size from top to bottom so…would this be done to increase the perceived height of the building?
Is it me or is the left uppermost panel in the last image misaligned?
Definitely not just you, but its not just the left most panel upon looking at 5Bfilms other recent photos, the panels on the adjoining side are also at that same level and the panels on the adjoining side of the lower panels are at “that” same level. It hard to tell why this would’ve been done, but it seems intentional…
Aside from that awkward occurrence, there are lights mounted to the top, so this one’s crown should be illuminated at night which the night render accurately depicts.
Those recessed windows remind me of Pei.





















