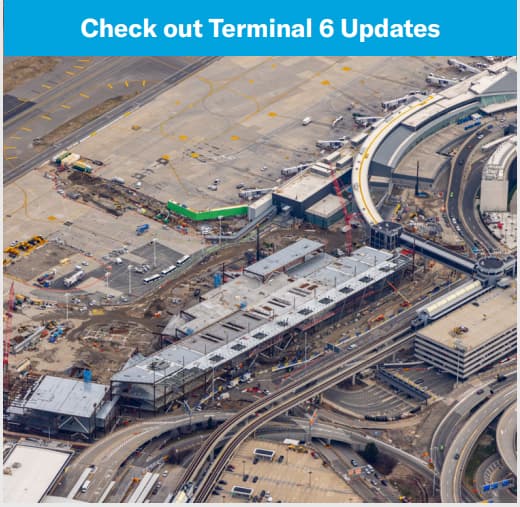T1’s headhouse reportedly tops out tomorrow. Lots of great pictures from the site here: Paul J. Kim on LinkedIn: #jfk #newyork #cyber #aviation #nyc
T1 topping out ceremony Paul J. Kim on LinkedIn: #toppingoffceremony #newyork #nyc #jfk #queens
JFK Redevelopment Newsletter dropped, showcasing new stuff at T1 (including east gate pier foundations) and near completion of the relocated T5 gate 30 to allow T6 to continue. https://www.anewjfk.com/wp-content/uploads/JFKR_2024-MAR_Newsletter_Final_R2.pdf
Also the first render of the south hardstand/de-icing facility
I think I preferred the previous design. It looks a lot bigger, airy and the numerous skylights is always a winner in my opinion. Reminds me of T5 at Heathrow.
As do I. Something about the long rows of Y columns gave this building some real grandeur. I’ve come to accept the new design over time but it’s really not the same.
You can see on the right side of the first image the entrance to the rebuilt Airtrain station inside the building, with a sloped roof that continues from the outside inward. Had the pandemic never happened, the first phase would’ve opened last year and the full thing would finish next year–assuming they kept to schedule.
This design for T1 looks more harmonious with the current T6 design.
Found a new floor plan of the concessions area (“airside plaza”) for the new T1–the photo was a bit blurry, but you can see the layout of some of the inside area if you zoom in.
Also found some additional renders of T1:
Not sure what this one is. If you zoom in, it says “Air Lounge”, but it looks like some check in area ( thought the corners of the headhouse were all floor to ceiling glass so I’m not exactly sure where this would be located in the terminal).
Ah, I think I figured out where the render above I posted is located:
It’s probably in the western? part of the terminal (i circled below in blue). Looks like there will be an arrival/departures lounge in the new T1 just like the T6.
I wonder if that “air lounge” is meant to be the first class check-in area?
T1 continues flying onward with the first escalator installed, in a photo showing significant progress on the east pier.
Rendering of the departures curb / canopy at T1 from (JFK Airport Terminal One – Birdair).
Interesting how in the blue signage the terminal is being referred to as “JFK Terminal A.”
I recall a previous aerial rendering of the NTO also having “Terminal A” branding. Maybe they’re gonna rename all the terminals after construction.
Road leading up to departures






















