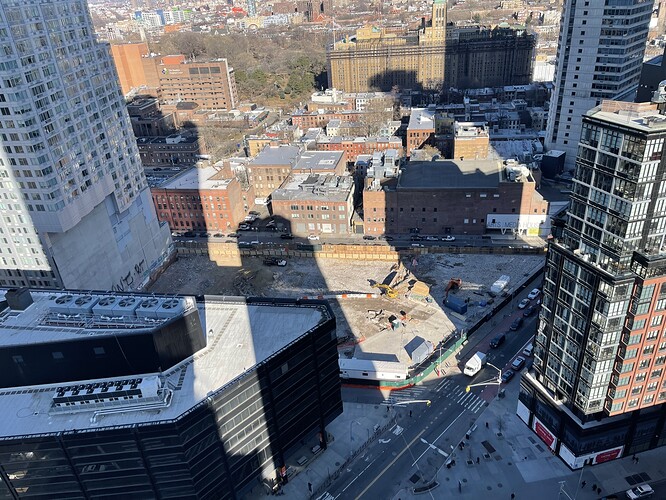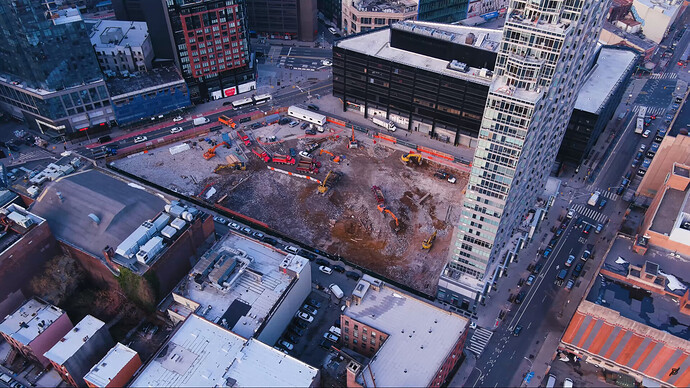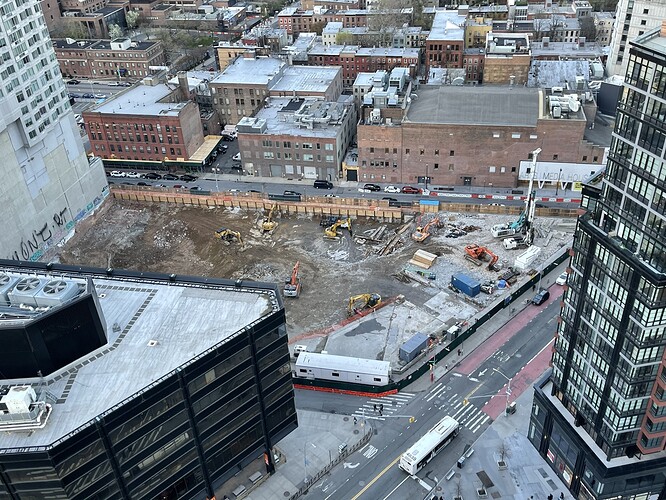Nice updates!
Looks like this could actually be happening… perhaps
oh wow they’re starting.
Is this building approved for 942 feet?
On the NYC Buildings web site, I can only find permits for foundation work, so I don’t think the full building permit has been issued yet.
I’m… confused, to say the least.
I’m not sure why the article says mixed-use, because the permit specifically says it’s not mixed-use; residential only. (Which is even more odd, frankly. It’s zoned commercial, and why wouldn’t they put some retail fronting Fulton?!)
But yeah, it’s super weird to build something that’s only 53,875 sq.ft. in such a prime location when zoning allows 748,896 sq.ft. of residential by right. (no air rights, etc.). In other words, zoning allows them to build something 14 TIMES larger by right! AND they’re only going to build on 39% of the land.
I can only imagine the developer has something very unusual in mind, like a collection of 52 vertical mansions with a private park in the center. I guess if you build something unique enough in the market, you can charge a high premium… But enough of a premium for this to be the most profitable use of this land?! I’d be shocked. Just… wow.
Wasn’t there supposed to be a school here? Maybe thats what this permit is for. Not the full development.
Good catch. We really need some more reporting regarding the plans for this site. I thought they needed to go through ULURP for this project unless the plans changed.
Obviously this isn’t the final filing for the lot. There are lots of technical reasons why a partial NB permit is filed. This lot has around 1 million sq. ft. as-of-right, so obviously they aren’t gonna build a tiny building and leave the rest vacant.
The permit says it’s for 52 residential units. It would say school if it were for a school. (I checked the permits for 8 Spruce St to make sure.) With that said, this is surely the first permit of many. This could be for phase one, which could include a school, and the permit for the school part could be forthcoming. But if they’re building this in phases, phase one definitely includes 52 residential units.
As I think about it more, I’m realizing that most likely explanation is that this is just the low-income component that will go in the middle of the block, with a larger, market-rate, mixed-use tower to come later and fronting Fulton. This permit is for a building on just 39% of the land and it does have the “Low Income Housing (Inclusionary Housing)” box checked.
the reporting on YIMBY for this tower was by someone who doesn’t know how to read bisweb. there are 2 NB filings on the cleared lots. the 35 story filing contains most of the sqft. look at the placeholder schedule A to understand the current distribution of sqft and use. but all of this is subject to / likely to change as time goes by through revised filings in the same application number (the 35 story filing was originally filed as a 1 story building).
Welcome RBL! ![]()
Any tips for us armchair permit spectators?
Start with oasis to see the full tax lot map.
Then browse block when you go to DOB to see all the relevant tax lots.
The original NB filing for this project (1 story) was changed to 35 storeys at the same time the additional 5 story NB app was filed.
The ulrp process for this project has been sitting since last year. Perhaps Rabsky has bailed. Hard to say. Regardless the NB filings still show inclusionary housing, so seems like these may still be steps to a final floor count.





