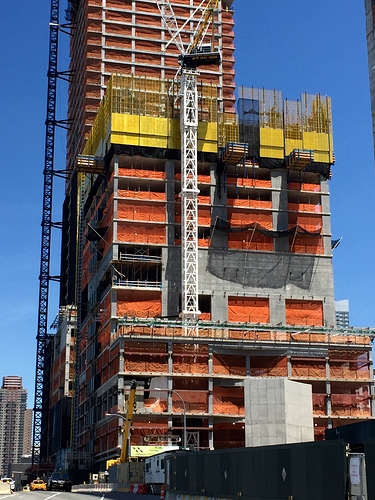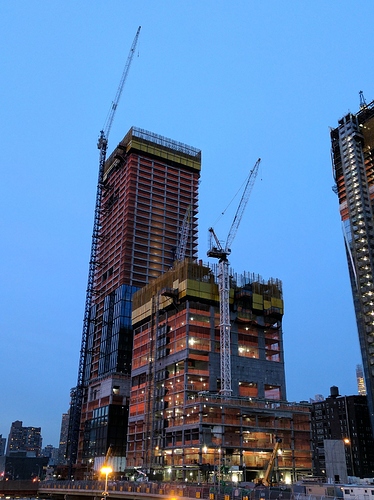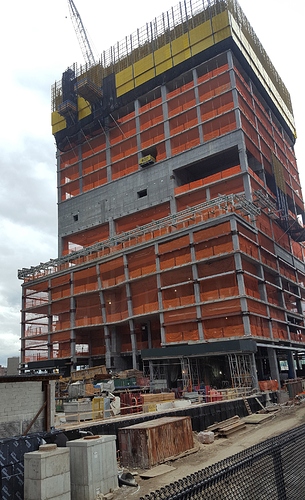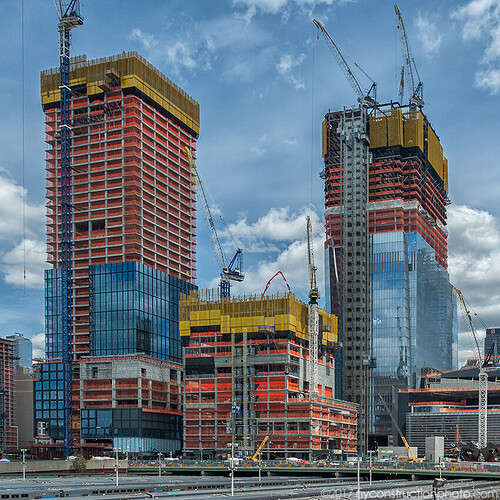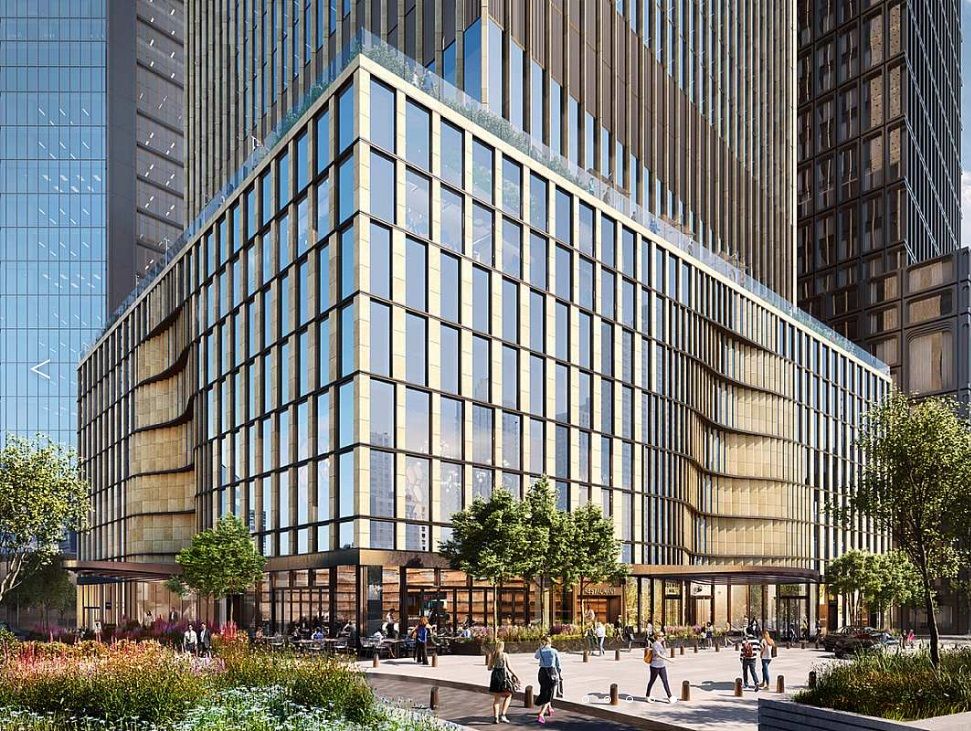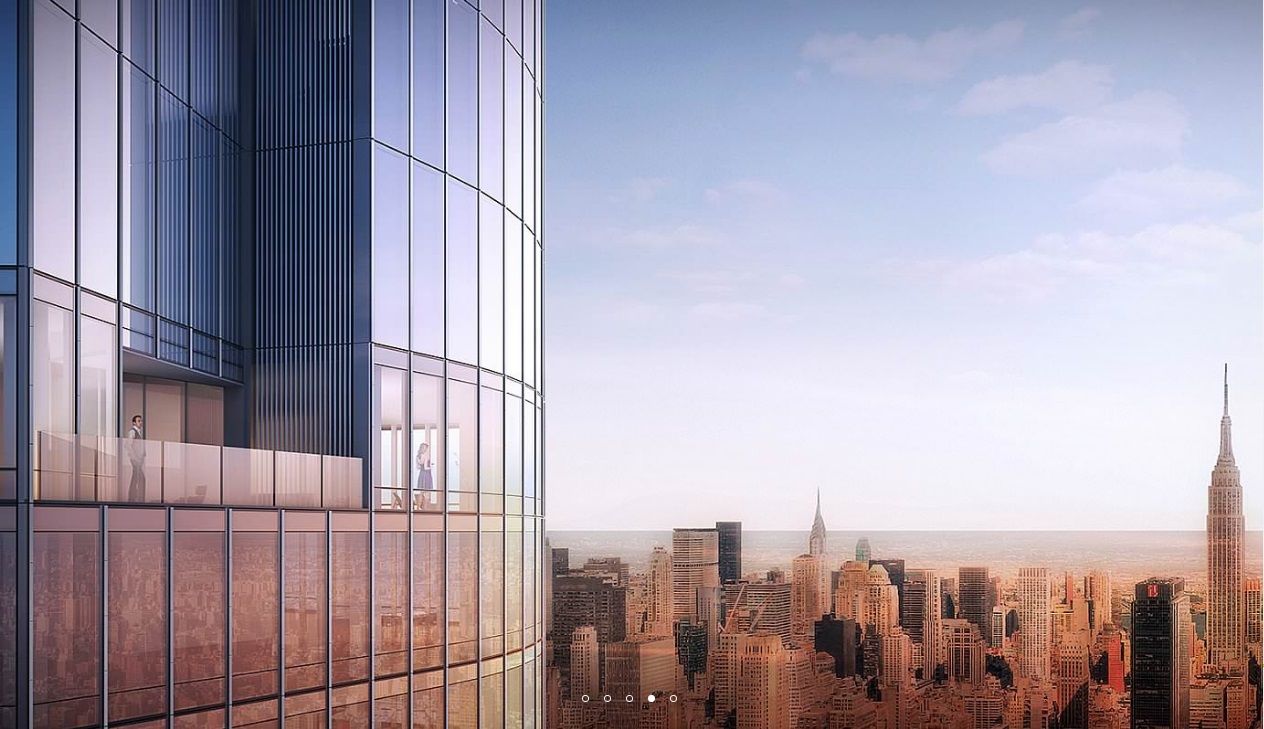5/21
Great shots, 726
I’m honored to earn one of the coveted Ramses!
I’d give you a well-deserved Salma Hayek too, but it’s too controversial!
Great pictures though, sir!
Hehehe
I think they are almost at the next major setback.
What I really like about this one is the base already looks pretty thin, and then it keeps tapering until it gets to the top. It’s going to look very very slender once it gets up there. I can’t wait. It will be so beautiful!!
Cladding Installation Has Begun
It looks beautiful
Nice!!!
Great shots, New!
Is that limestone?
Oh wow. This is what I feel like the WTC complex and Manhattan West is lacking. Something other than glass and plastic.
Wow the facade is gorgeous!
Yes!! Me likes.
SOM provided architectural design and structural engineering services for 35 Hudson Yards, a mixed-use tower that is the development’s tallest residential building. The 1.1 million square-foot tower comprises 137 private residences, an Equinox branded luxury hotel, an Equinox fitness club and spa, first-class office space, and ground-floor retail.
Transitions in program are expressed as a series of setbacks that twist around the tower. Terraces at each setback create outdoor gardens that become smaller and more frequent toward the top of the tower.
Clad in limestone and glass, the building’s facade unifies the variety of programmatic elements stacked within.
@SOM
