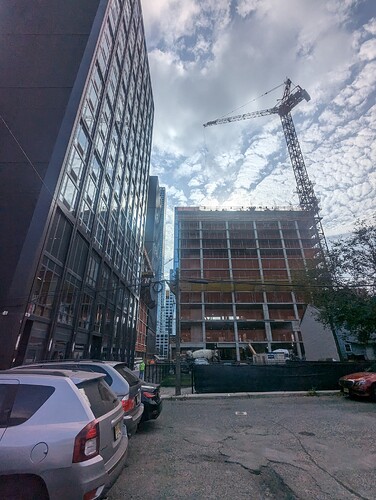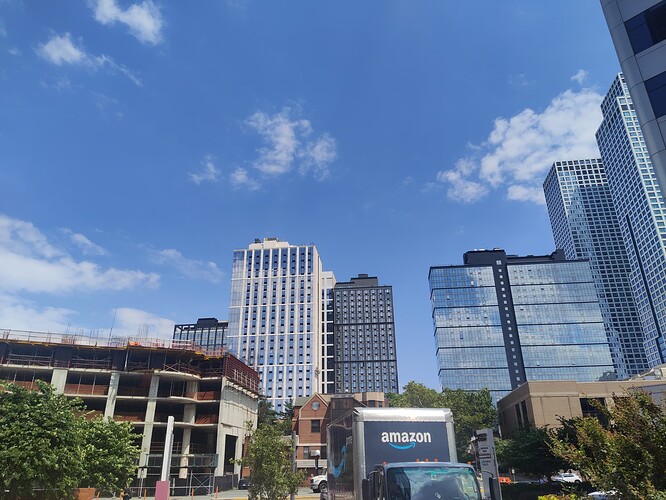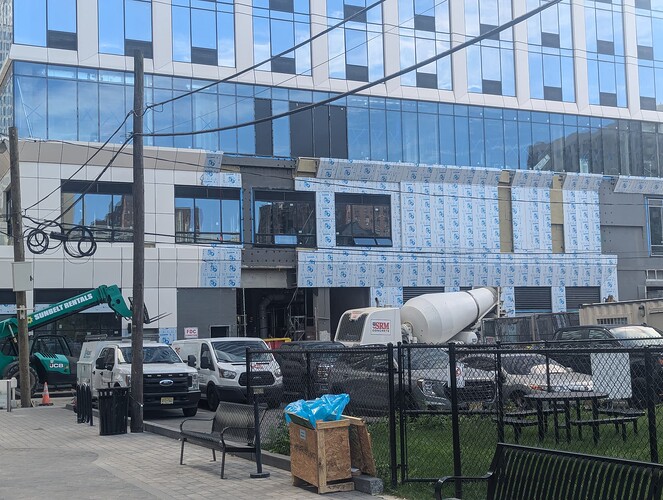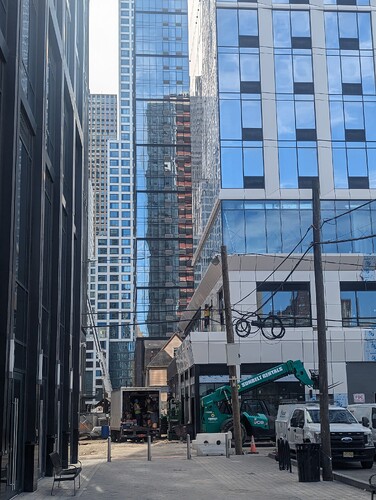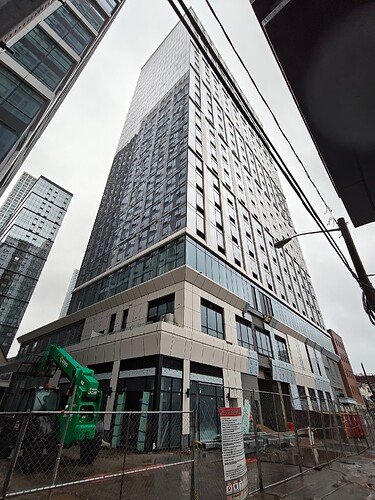I wonder if it’s a tough choice for folks to decide which PTAC Human Storage Cube™ they’d like to live in.
Not everyone gets to live in an architectural masterpiece. And not every building in a city has to steal the show. Some (like these) can fade into the background. At least, unlike much more fanciful plans, they’ve actually made it off the drawing board and get built (and at a dizzyingly fast pace), alleviating the housing crunch a little bit. These apartments seem to have some of the cheapest rents of any highrises in the region. Some people don’t spend much time in their apartments anyway and are happy to take that trade.
Of course, and I’m obviously being snarky. I do think however that there’s a large range between architectural masterpiece and repeatable glass box, and plenty of opportunity for architectural differentiation at even the affordable end.
We need the housing so it’s fine, but I’m curious if the developer would have taken a different course if that need wasn’t so severe in the NYC region.
The facade is going up on this one, as well as on 29 Cottage. 35 Cottage really isn’t nearly as bad as 9 Homestead, the earliest of the Namdar Homestead Pl buildings. Unpopular opinion, but I think the designs have gotten progressively nicer on these Namdar buildings. Glad they went with a lighter color to break up the mass instead of “flipper gray” again. There’s also a modicum of facade depth on this one.
How many more buildings do they plan to build?
Another rendering from Namdar’s website:
Looks slightly different than the previously revealed rendering. Not sure which will be built.
If you look closely at the already built facade in the pictures you posted, it appears to be the top rendering. The difference between the two is the divider for each “block” of windows went from every 2 windows to every 4 windows. The facade in the photo has a horizontal divider at every 4th. They probably did this to save money.
The white color is so so so much better than the gray+dark glass of the first few towers. And the mullions add some depth.
Some renderings came out today on developer’s website: 35 Cottage — Namdar Group


