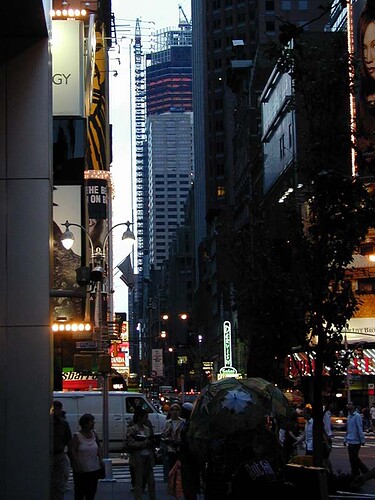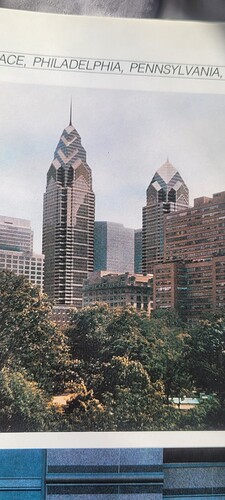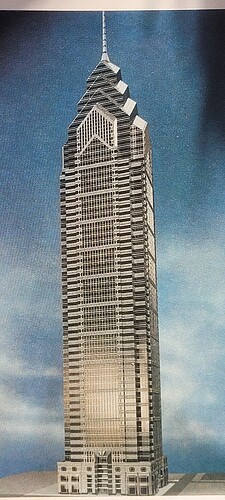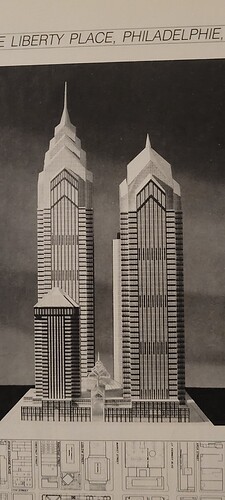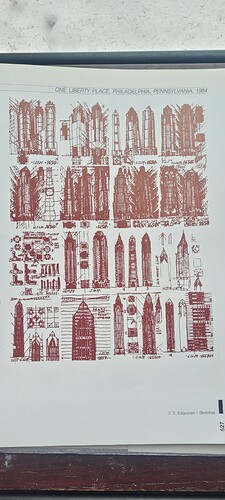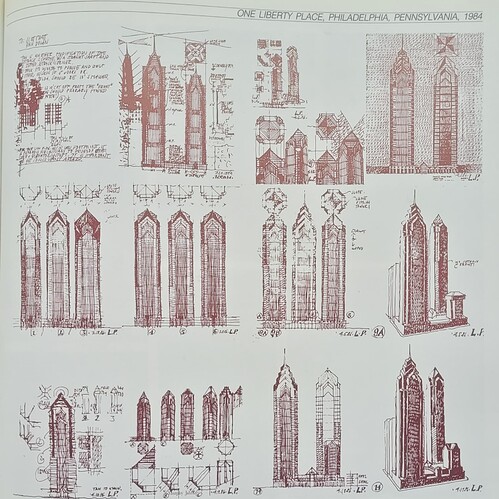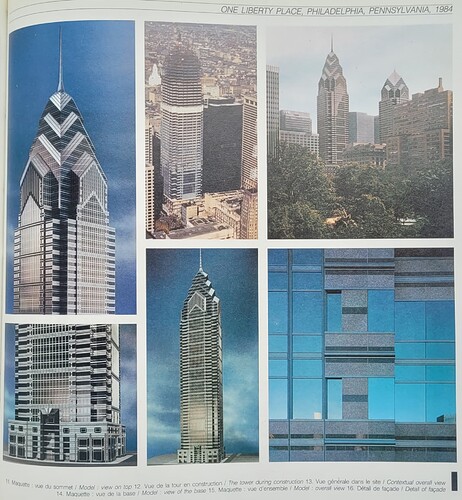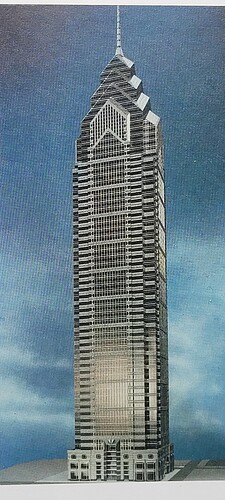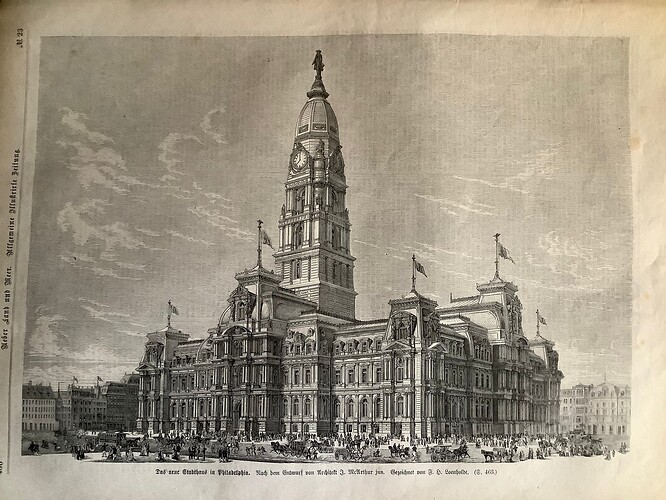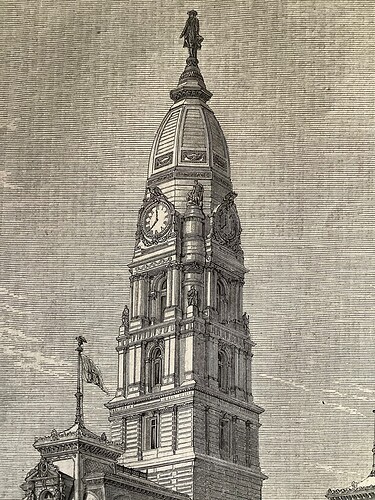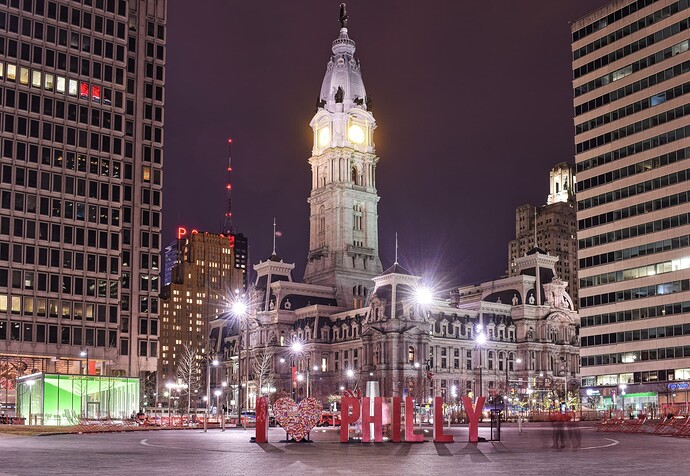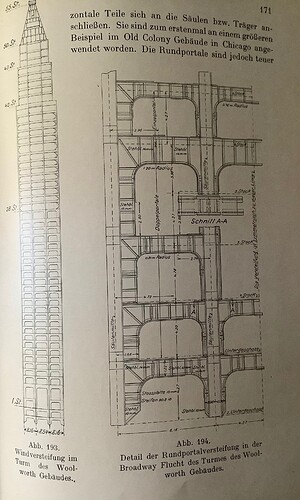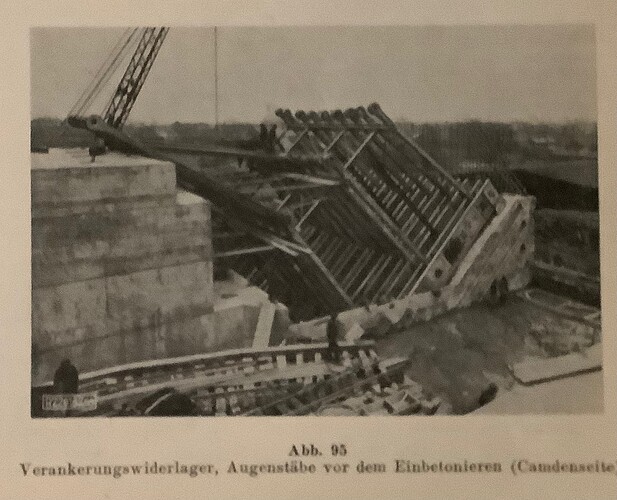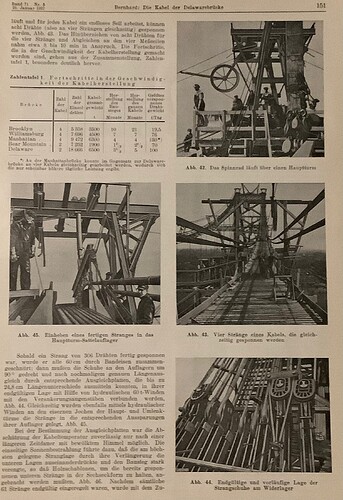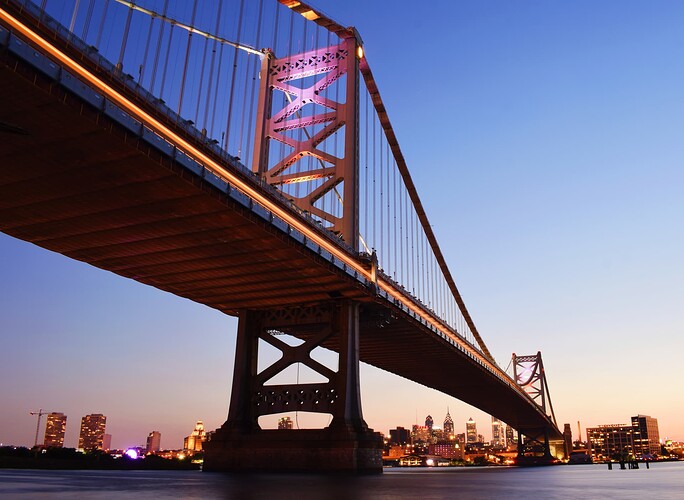The ESB and Chrysler building in these photos look absolutely massive, towering above absolutely everything else. But then you look at a modern photo and the Chrysler building is barely visible, though the ESB still hangs on due to it’s position and 1,400+ tip. Nothing to be sad about, but very interesting.
For a similar effect on the skyline today, the Grand Hyatt can replace the Chrysler Building, but there is no proposed “substitute” for the Empire State Building’s impact on the skyline.
Do you have the pictures from a book?
Yes. I’ll post more soon
One of the designs drawn in 1984, just before the complex was finalized. One Liberty’s roof height is 825 feet here
Render From the City Hall in Philadelphia 1876
„Das neue Stadthaus in Philadelphia Nach dem Entuwrf von Architekt J. McArther gezeichnet F. H. Loenholt“.
“The new city hall in Philadelphia, designed by architect J. McArther, drawn F. H. Loenholt”.
A bit of information from the accompanying text:
The author regretted that the building could not be completed by July 4, 1876.
The tower has a height of 505 feet. The whole building includes 520 rooms and has four elevators. The marble cost 5.8 million dollars and the granite cost 550000 dollars.
Imagine if it was constructed that fast. It was built from 1871 to 1901 and stands 548 feetvtall. Notice how in that design the top is slightly different, there’s no cornice separating the clock and steeple and the eagle statues woukd be on top of the clock along with the native american and dutch setteler statues at a lower spot
Nice photo ![]()
Why was the tower built differently than originally proposed?
Are there static drawings of the building and the tower?
Wind bracing of the west front of the Woolworth Building tower from the 4th floor down.
Portal dressing of the Woolworth Building.
Cross section S and T were used on many talls Skyscrapers around 1910 (Singer Building, City Investing Building,…) Load capacity over 1000 tons.
Cross section W was used for the interior columns of the old MetLife Building.
Cross-section Y was used for the corner columns of the MetLife Building load capacity over 3000 tons in the lower floors. Why so heavy the columns must withstand not only the building load but also the wind pressure (tower).
Cross section X was used at the Woolworth Building load capacity over 4000 tons.
This is not a skyscraper:
Daleware Bridge under construction
Caisson foundation on the Camden site
Eye sticks before concreting one
A few pictures of the laying of the cable.
The bridge shortly after completion and inauguration.




