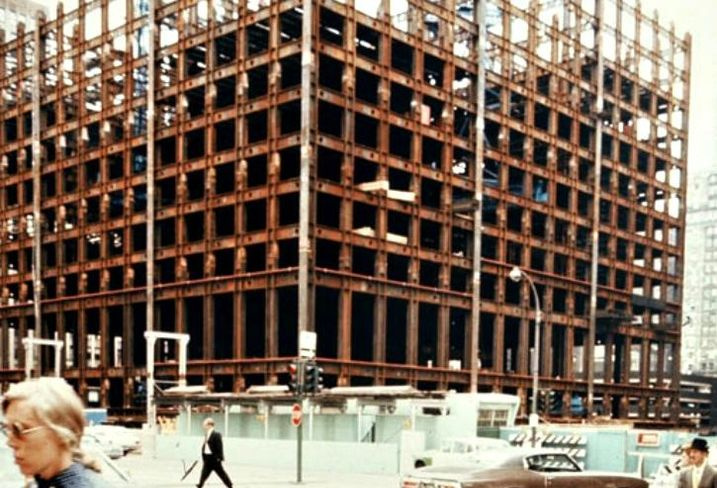In this forum I’d like to discuss buildings proposed or are in prep of how they will be constructed by what materials a specific building will be built.
To set an example if you’re confused, I think One Vanderbilt will be built with a reinforced concrete core with steel, just by looking at the buildings structure and a shot in a video.
 2 Liberty Place drawing shows additional space added that anchor tenant Cigna requested after the shorter 2 Liberty design by Thomas Koloski, on Flickr
2 Liberty Place drawing shows additional space added that anchor tenant Cigna requested after the shorter 2 Liberty design by Thomas Koloski, on Flickr
 2 Liberty Place concept architectural model by Thomas Koloski, on Flickr
2 Liberty Place concept architectural model by Thomas Koloski, on Flickr
 One Liberty Place architectural model by Thomas Koloski, on Flickr
One Liberty Place architectural model by Thomas Koloski, on Flickr
 One and Two Liberty Place 1985 elevation, phase 2 not finalized by Thomas Koloski, on Flickr
One and Two Liberty Place 1985 elevation, phase 2 not finalized by Thomas Koloski, on Flickr
 2 Liberty Place concept possibly early 1986 by Thomas Koloski, on Flickr
2 Liberty Place concept possibly early 1986 by Thomas Koloski, on Flickr
 One and Two Liberty Place 1985 sketch, Two Liberty the Shops and the Westin designs weren't finalized then by Thomas Koloski, on Flickr
One and Two Liberty Place 1985 sketch, Two Liberty the Shops and the Westin designs weren't finalized then by Thomas Koloski, on Flickr
 Liberty Place concept architectural model, shows 2 Liberty with the same shape it has today but had more stone cladding planned by Thomas Koloski, on Flickr
Liberty Place concept architectural model, shows 2 Liberty with the same shape it has today but had more stone cladding planned by Thomas Koloski, on Flickr
one Liberty Place under construction pics. 19885-87
http://phillyskyline.com/onelibertyplace/index7.htm
for more pics from the One Liberty Place a completed steel frame Skyscraper.
very good pics from Philadelphia.

Philadelphia Savings Fund Society Building 1932
The first International Style Skyscraper in the States, and a sign of buildings to come…




More Pics from the construction of the PSFS Building
Willis Tower (formerly Sears Tower) consists of a structural steel frame that was pre-assembled in sections and then bolted in place on the site. The lightweight building skin — a black aluminum and bronze-tinted glare-reducing glass curtain wall — serves as an insulator between the interior and exterior structure to maintain a relatively constant temperature, in turn minimizing the expansion and contraction of the frame.
Structurally, the building pioneered the use of bundled tube construction. The tower is composed of nine bundled structural tubes resting on reinforced concrete caissons that go down to bedrock. The caissons are tied together by a reinforced concrete mat.
The iconic setback design of the structure was conceived as a direct result of the client’s space requirements. The designers were required to develop a building that incorporated not only very large office floors, which were necessary for the company’s operations, but also a variety of smaller floors for tenants requiring less floor area. The basic structure developed for this program of the tower consists of nine 75-foot-by-75-foot column-free square tubes at the base, forming a cellular-tube frame. Floor sizes were reduced by eliminating 75-foot-by-75-foot increments at varying levels.


Structural Diagram by SOM
That is sketches for 2 Liberty Place in Philadelphia right before it was built. Those were drawn just weeks before One Liberty had reached it’s top floor, but it shows that they wanted to increase floorspace specifically by the request of 2 LP’s anchor tenant Cigna
This is the original design, when the whole Liberty Place was first revealed in April 1984. 2 Liberty was going to be smaller and around 700 feet tall. Now 848 feet tall
Thank you very much for the Information.
Your welcome! I always wondered why 2 Liberty looked so off from One Liberty, now I know why
Aon Center in Chicago a Tube in a Tube construction.
Architects of record Perkins & Will used a relatively new structural form for the Tower. Elevators and other services are bundled together in the core, while the perimeter columns define an outher core. The inner and outer tubes are linked by trusses that support the large open floor plates, and the entire arrangement provides the structure that keeps the building standing.
Floorplan
I search Construction Pics and structurale details from the Mellon Bank Building in Philadelphia.


Two constructions pics from 1989 @TK2000 .
Wow, thanks!! Let me know if you find anymore of Three Logan Square, Independence Blue Cross Tower, Commerce Square and Liberty Place! Those shots look to be taken before Summer 1989, I can’t make out the month because of the quality
Thank you for the Information and the illustrations
One Liberty Place and a secound Skyscraper under construction.
Yup, I got that one. Watch all of One Liberty Place rise here:
http://www.phillyskyline.com/onelibertyplace/
More pics here
http://phillyskyline.com/photo/chopper88/
Later in 1988, Bell Atlantic Tower rising
Mellon Bank Center

2 Liberty Place

That second building is Two Logan Square
Design for the 900 North Michigan Avenue by Perkins and Will 1987-89
The Building consist of a concrete frame built on top a steel skeleton. Since the buildings material switshes midway up, the first cranes had to be taken down for two weeks while new cranes for concrete were installed.

Foundation from 900 North Michigan Ave.

Steel frame completed and now beginning of concrete frame.
Norman Foster’s HSBC Building in Hong Kong was prefabricated in the U.K. by a Glasgow shipbuilding company. The modules were then shipped to Hong Kong and assembled on site by workers using bamboo scaffolding.
Here’s a video of Foster discussing the building:
https://www.instagram.com/p/B81Hi4mFAFB/?hl=en



































