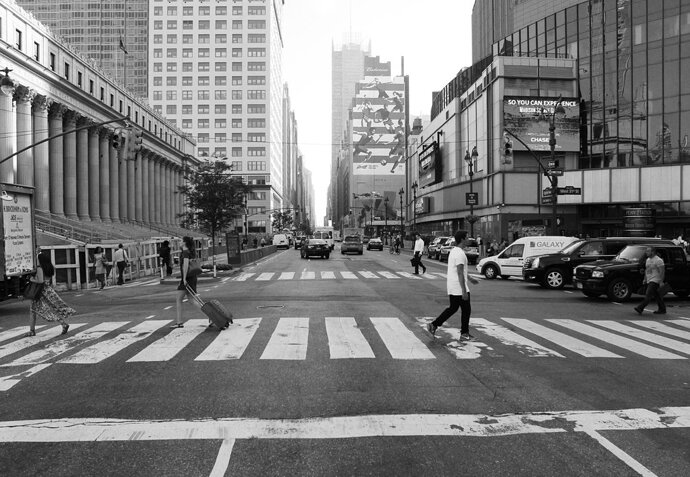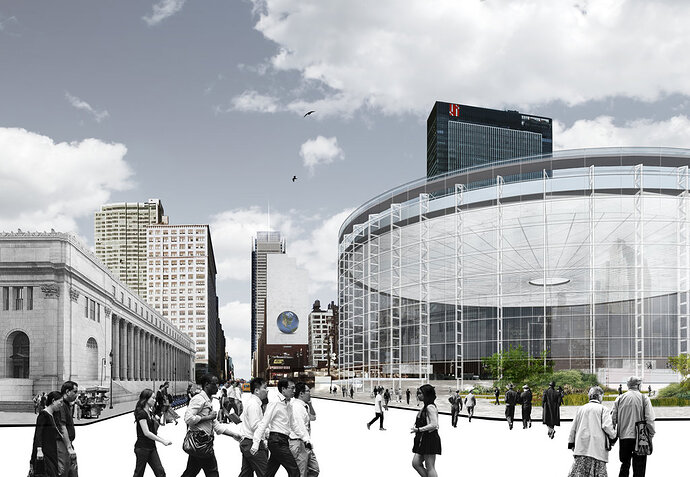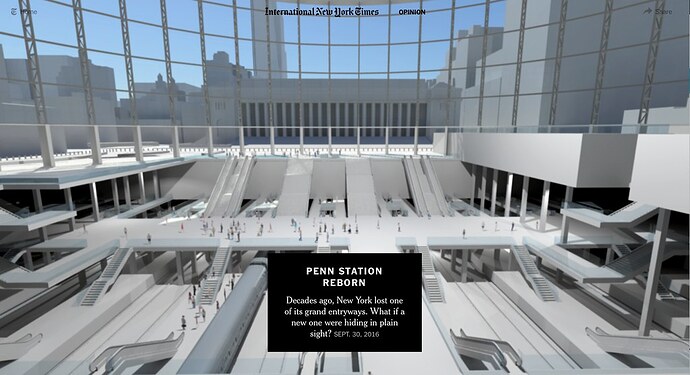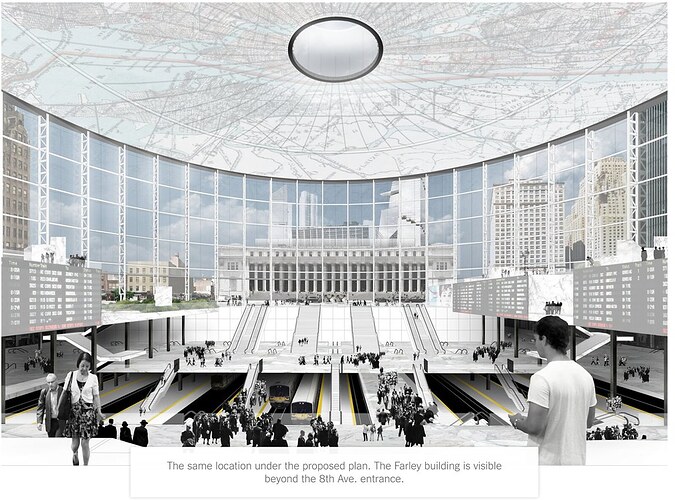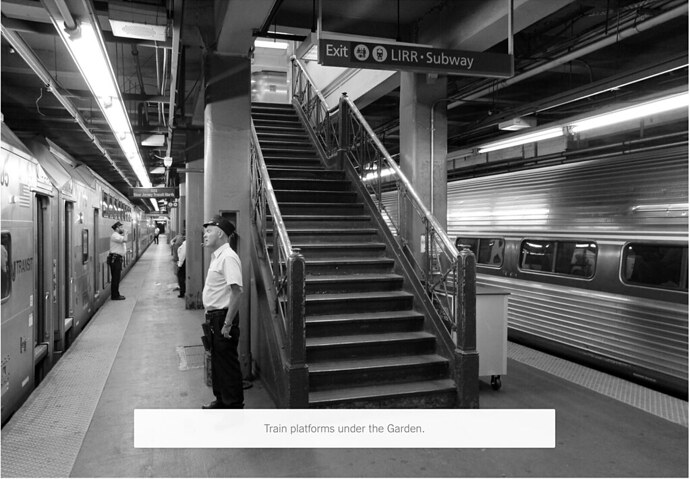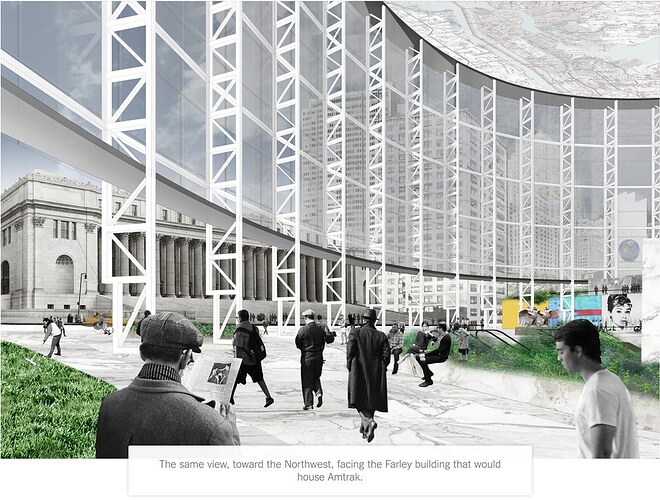The platforms are very long. Most of them extend well under the Farley building.
Right, but assuming that most people who use the LIRR work east of Penn, who will walk to the west side of 8th when they can access their platform from 7th?
My guess would be the people working/living in the 43 million sq. ft. of new developments west of 8th Ave.
If you’re transferring to/from the A/C/E trains – as so many commuters do – both waiting areas will be equally convenient. You’ll probably prefer to wait in the large new area instead of the cramped basement with the NJT commuters.
Plus, yes, Hudson Yards (and the huge amount of surrounding development) will mean plenty of commuters coming from the area to the west.
Good graphic, Brome.
I wonder if the eastbound LIRR and Amtrak trains leave from the middle platforms and the west-bound NJT trains leave from the ones on either side.
I think NJT generally uses tracks 1-13 (the southern half), while LIRR uses tracks 14-21 (the northern half).
Amtrak uses tracks 3-16, overlapping with both.
At the west end, the northern tracks go to the LIRR yard and the southern tracks swing up to Albany. The center tracks there go under the Hudson to NJ.
At the east end, the north tunnel goes to Long Island, while the southern tunnel goes to Boston.
Not all tunnels can directly reach all platforms, which obviously determines which services can use which platforms.
I am seeing murals of the sky in those cramped corridors?
absolutely cringe worthy
From Cuomo’s speech:
Right now it’s about 25 feet wide, so everybody is channeled in that cattle-call area. We’ll expand to over 70 feet wide. The ceiling height is somewhat limited, it’s not 16 feet, it will go to 18 feet. But the ceiling will be an LED screen which will appear as a blue sky with clouds. And this is state-of-the-art and it really gives you a sense of openness as opposed to being closed in.
I agree. I hope I’m wrong though but the end of 2020 sounds too good to be true. Especially with the Albany involved. But hey, would be nice and we’ll see. Its about time some real change is happening to Penn.
INTERACTIVE FEATURE
Oooooh.
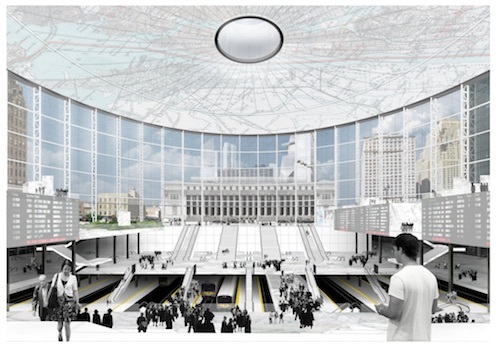
Turning the MSG cylinder into 100% station shed? That’s really neat. Everyone should definitely check out the graphics and renderings in that full article!
That’s a great article!
And what a gigantic construction plan it is!
Here are some screenshots of the new proposal set forth by the Practice for Architecture and Urbanism to transform/repurpose the existing Madison Square Garden into a grand new train hall for Penn Station
I encourage you to read the NYTimes article as well with more interactive graphics
[SIZE=“3”]Original subway entrances and staircases can remain[/SIZE]
[QUOTE] Its passive heat and cooling system would lower operating costs and let smoke escape through the top in an emergency. Independent cost consultants estimated the price tag to be around $1.5 billion.
…But equally important, “recycling” what’s there allows for the building of an ambitious new station at minimal cost and disruption. We could restore a gateway to New York with a scale consistent with other great public spaces in the city.
…The Garden, which is getting old and has problems of its own, has compelling reasons to move. Given fair incentives, its owners, who have shown themselves to be reasonable and civic-minded, could be willing to move the arena 800 feet to the west end of the Farley Building, where there is over one million square feet of underutilized space
…We would take off its unsightly concrete cladding, demolish the interior, rebuild the mezzanines and vertical circulation to the platforms below, and remove many of the support columns on the train platforms that passengers have to dodge today. The concrete cladding would be replaced by a “double skin,” a blastproof glass facade that would allow in light and views while enabling passive heating and cooling.
…We propose that the ceiling, which is the roof of the existing arena, feature a map of New York to orient travelers, a contemporary update of the stars on the ceiling of Grand Central.[/QUOTE]
While it looks beautiful, dont you guys think its a wasted use of potential sq ft, I think they should have a multi story facility, doesnt have to be a tower, but sometimes these spaces focus so much on the grand entrance of it they forget it still needs to function.
I like it! I’m all for any kind of improvement for that station & area.
I cosign and lets get this puppy started asap.
MSG is horrible and must go!!!
Yes sir. MSG must go!


