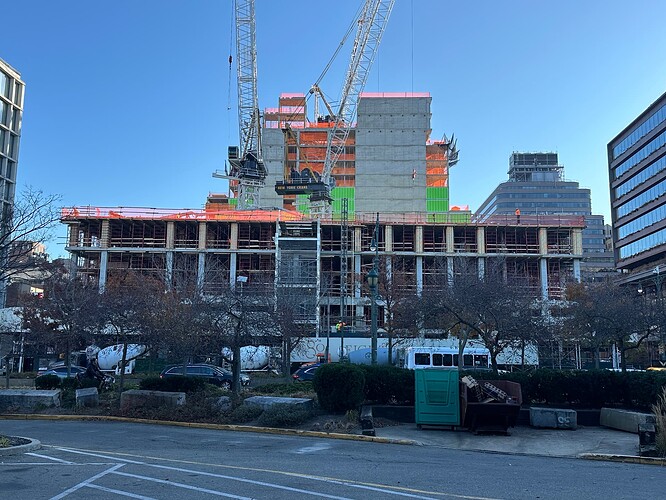It’s always interesting to see buildings built like this, in parts that is. Though I’m not sure why this one is being built as “separate” buildings within “single” towers.
On this latest depiction from the promotional video, we can see the “half” of the tower that is being built/that is built so far.
I would really like to see a floor plan/site plan of these towers to see exactly what is going on.
Do you think it’s possible that the section already built has a separate elevator bank/core, so they are building them separately?
Oh that’s definitely the case, not that it’s unusual, I just don’t understand why it’s being built like that in this instance.
I don’t think I’ve ever seen a project doing this before, strange.
Purely speculating- sometimes it has been done to isolate MIH from the rest of the development (Keep affordable units from higher floors). I have no idea if that bonus is even being used here, but the bulk seems to suggest it. In cases where this has been done, the building has its own address/ and is functionally completely separate, and its done to avoid the “poor door” effect that happened years ago.
Again entirely speculation.
Per all the recent updates, the one half of one of the towers has topped out, but it looks like the taller half will quickly catch up. I don’t think the taller of the towers will be built in parts, I think it was only the shorter one.
Cladding is going up! and it looks good! - spoked with a construction worker and he said it is a limestone layer applied over a precast panel- the tone variation in the stone looks temporary - but not 100% sure:
Attachments?
Nice! Thanks for the update ![]() Glad this one has a lot of detail in the spandrels.
Glad this one has a lot of detail in the spandrels.
I’m relatively certain the discoloration is just from the rain the past few days, since its not been hot, the vapor has not been able to evaporate out of the stone/concrete.
Those attachments in your last photos are just leftovers from the safety cocoon/concrete formwork.
Love it!
Yeah - they appeared wet from the rain. These towers will be a great addition and will take center stage in the mini skyline developing in Hudson Square.
That “mottled” surface color & texture on the limestone is a great LOOK… ![]()
Everything about this project - so far - is perfection.
The Vitruvian Triad: usefulness (program/brief) plus beauty (delight) plus solidity (well crafted). That meaning is somewhat different in the original Latin version - but you get the idea.
The Vitruvian Triad in Latin is "firmitas, utilitas, venustas, which roughly translates to “firmness, utility, and beauty” respectively, representing the three key aspects of good architecture according to Roman architect Vitruvius.
Given what we have seen thus far; this project deserves high praise on all three aspects: structural stability, appropriate use of space, and aesthetic appeal.
Great photo by Alemel
The taller half of the taller tower is quickly rising, the crane will need to be jumped soon. I still need to walk past the project to see the cladding with my own eyes.
Do we have a separate thread for 80 Clarkson or are we covering both 570 and 80 together?






























