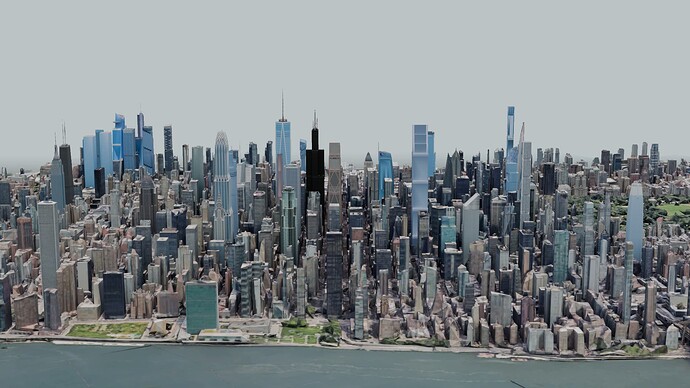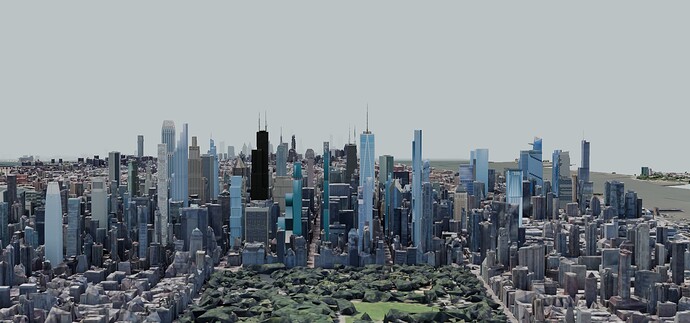The 2WTC saga has had you busy over the years.
Rendering including the Penn District as well as the placeholder designs for Sites 1-3 (the Southern Expansion sites)
Photo source: File:Above Gotham.jpg - Wikipedia
That looks amazing!! ![]()
Too bad Affirmation Tower is no longer an official proposal, so 175 Park Ave. is the highest proposal. It would be very interesting to see Affirmation Tower in different perspectives on renderings.
418 11th Ave.
SSP diagram
has anyone noticed how American skyscrapers are getting fewer and fewer spires? I think the architects caught on to their buildings getting criticized.
Thankfully.
Spires are stupid. They shouldn’t count as height.
Antennas are not included because they can be modified, spires are included because it’s designed to be a part of the building. Television towers, radio antennas, and flagpoles are not included as well
Amen. Highest occupiable floor is the only measurement that means anything.
Not that my opinion counts for anything but it should be roof height, period.
Roof height: I always count Chrysler as being 975 feet, because while the spire is pretty, it’s not a building. It can only be used for ornamentation.
I could imagine the future supertalls in this pic I took ![]()
Also, I hope we’ll see a supertall that can surpass 1776 ft
I already see “the future” in your pic… I distinctly remember when we imagined that pic in renders 6 years ago and were in awe ![]()
@rgarri4
Could you post a render of your full New York diagram from this angle?
@bmosborne My model doesn’t reach Staten Island since there aren’t any skyscrapers there lol. Here’s as close as I could get.
This is awesome. Thank you! I hope NY does look like this in 10 years. ![]()
This gap between 432 and Stainway is too big. There should be another pencil tower there.
There might be some day.
Not exactly a ‘future’ skyline but a fantasy composite skyline I created placing all American supertalls in Midtown/Hudson Yards
Amazing!!!







