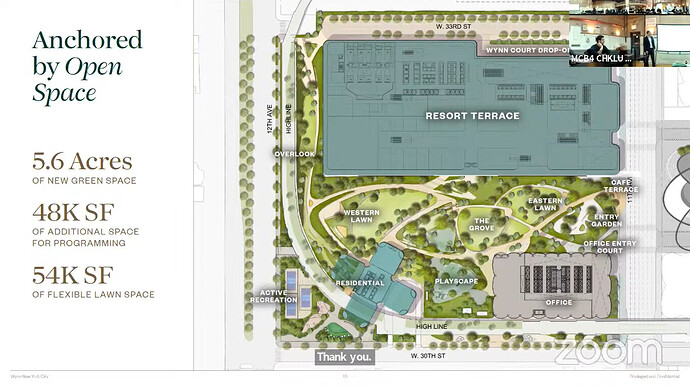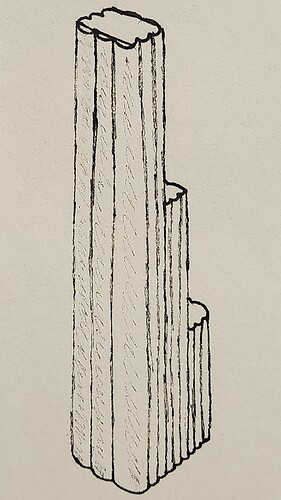Said I found them bit delusional and that’s all what I’m gonna add.
After seeing the images I was expecting a much more exciting and enthusiastic reaction about the whole project.
I didn’t pretend to judge anyone else opinion. That’s just mine and my idea about “the hype” going on here.
I won’t add anything else and I hope to be respected as much as I have done with everyone else.
per NYguy:
MCB4 Clinton/Hell’s Kitchen Land Use Committee Meeting (youtube.com)
- Looks like “One Hudson” for the residential building and “40 Hudson” for the office building. These numbers are all over the place.
- Comparison with the previously approved site plan.
- You can see here the slope of 33rd Street toward the river. The rails are at street level on the western end.
- And here’s what was described in the draft, bringing 33rd up to grade along it’s length, but keeping the original grade at the western end for access.
9.
That first picture is especially drastic.
When people talk about how they don’t like Hudson Yards. How it doesn’t have soul or too expensive or whatever it may be, just remember what was there before. Absolutely nothing.
How I believe (and hope) 40 Hudson Yards looks, based off the one rendering and the new floorplan posted above. Though the middle section of the east and west face appears flat at the top
Of course it’s better than nothing. But I don’t think most of us consider “better than nothing” a worthy standard for New York City. Hudson Yards is probably the last site of its size to be developed in Midtown during our lifetimes — it’s fair to have high hopes and expectations.
I think the northern one is great for New York, I think it looks very Neo-Art Deco. The other one I agree is typical Hudson Yards drivel.
Like HerrDavid said, you dont earn respect by calling someones commentary delusional and then writing it off like nothing.
Outside of the fact that the comment in question only mentioned a single comment on the resort tower not the podium and there was nothing delusional about it, I didnt say anything negative about the residential tower nor commercial tower and already previously said I liked them. That’s not a free pass, good thing you didnt add anything with your incendiary followup comment.
@MarshallKnight I agree with that sentiment but I do think if The ESC ever gets going it will be of equal size/importance to the Hudson Yards development since it would be on a larger scale than the Related/Oxford portion of HY. And im certain that it will be built in a reasonable timeframe within our lifetimes (hopefully) and thats if it gets started tomorrow or a decade from now.
Ah, I see! Thanks for the clarification, I thought you were only referring to the W/E side of the WRY and not both spans from 10th-12th Ave. But eitherway the yards were laid out intentionally spaced in a very specific way so that development could be build above them and piles could be driven between tracks, a very fascinating insight!
It’s not just you.
Another render from the official website for the resort
The heights depicted dont really align with the heights outlined in the application, the 1366’, 1189’, and 1172’ figures. The resort is maybe the only one near its height as outlined in the application, those figures were probably just the max heights though.
Nice, I was wondering if we would get a more clear view of 40 HY.
And yeah you’re right. I wonder why they would make the rendering beyond creative license in depiction.
Feel like these renderings are doing a lot of work trying to lighten what is surely that Wynn glass…
Really? I dont get that feeling, the glass is visibly (as much as it can be perceived in a render and not reality) lighter in color and is a much “softer” shade of brown and has some blue in it, the original Wynn/Encore Towers have a very strong deep copper brown/dark bronze color that is sometimes almost black from where it is being viewed from, this tower definitely doesn’t have the typical glass color typical of the Wynn Resorts properties, but they were definitely still trying to keep with the theme of horizontal stripes, the brown colored facade, and the vertical reveal/stripe on the ends.
Linking this post back for the reference images
Is there something planned for Hudson yards expansion to the north too?
I mean a phase 3 or something like that up until 42nd Street.
No, it was only ever allotted to the region of the railyards.
This is the extent of Related’s Hudson Yards development, but their project is just one part of a very large area that got rezoned for new development — which is confusingly also called the Hudson Yards district, despite going way beyond the rail yards. You can see here that it extends as far north as 43rd St and as far east as Penn Station. Several non-Related projects have already gone up in the corridor, such as the Spiral, and eventually you’d expect to see every one of these plots built up.

That map more so shows the overall rezoning of the area but doesn’t show where the boundary of the district is, this map shows where the Special Hudson Yards District is specifically, everything outside of that is not apart of Hudson Yards. Hudson Yards proper (the “site” owned by Related Co and Oxford Group) was named so first because it was the largest of the initial redevelopments within the district, it wasn’t named first then the district was named after it, it was the other way around.
Hudson Yards proper consists only of sites F, A1, and the 2 blocks north of A1 (where 55 and 50 Hudson Yards are), everything outside of that is not considered apart of the complex/planned development.
Hudson Yards proper itself to 34th St is technically defined as being apart of Chelsea, with everything to the north of that belonging to Hells Kitchen, but the SHYD itself stops at 41st St.
Yeah that is definitely not 1,366’
or a luxury hotel ![]()






















