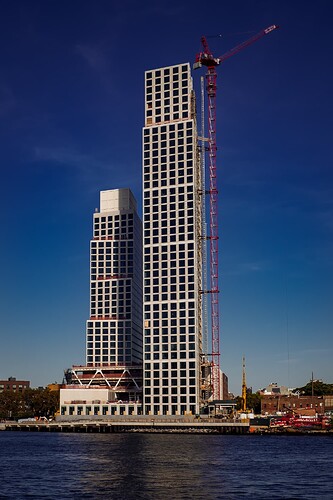https://www.instagram.com/p/CSx7CDFNIYs/?utm_medium=copy_link
https://www.instagram.com/p/CTOT-7TMEP5/?utm_medium=copy_link
https://www.instagram.com/p/CTSE8fnlFMI/?utm_medium=copy_link
https://www.instagram.com/p/CTPntA-MuDr/?utm_medium=copy_link
https://www.instagram.com/p/CT-u8mpFJd3/?utm_medium=copy_link
https://www.instagram.com/p/CUOJX4rluxi/?utm_medium=copy_link
Great photo set. The texture and pattern on those prefabricated stone panels are well designed in terms of both engineering and aesthetics. My only quibble is the ‘gap’ spaces between each panel needed even spacing: some panels are entirely butted (no gap) and some varied wide gaps.
I know it is the nature of NYC slap-dash construction practices (see 432 Park) and by current standard deemed “acceptable” - but this was an important detail that would have made a big difference the the overall look of the facade.
All-in-all, this project looks great; other than that minor quibble from someone who may be to much a perfectionist at times… ![]()
What is the status of all 11 towers?
No infoshare, you are not “to much of a perfectionist”. It is the times we live in. Most people do not take pride in their work and/or do not care. In the age of “alternative facts” why not “alternative quality”? Sad!
The panels are prefabricated with two windows each, so nothing is seamlessly butted, the panels are just twice the size you’d think
I was at the site recently (see my photos above) and the gaps are much less noticeable in photographs. With the exception of the website ‘field condition’ which does exceptionally vivid photography.
Some of the panels are ‘butted’ so tightly together that they appear “seamless” because the gap drops out in most photos. Most other panels have the standard gap (about 1/2" to 1") between each panel: but those gaps vary greatly. A slower, more careful, more precise placement of each prefabricated panel would have resulted in more even spacing.
The fact is that this is still ‘acceptable’ within current building standards; so I can not say the panels were installed wrong - just a bit uneven. This is not something that most people will notice; but I would have liked to see more ‘perfect’ spacing. These prefabricated panels are a very attractive design: and the overall affect was somewhat compromised by the varied gaps between (and above/below) each panel.
It is the nature of modern day construction practices; and something that is something we have all come to accept in the design/construction industry.
My apologies to the builders for being such a perfectionist. ![]()
Nice, and totally agree - for such a standout building you’d think they could show a bit more finesse in the final cladding. There were some major gaps in the smaller building’s “crown”/bulkhead that have luckily been adjusted or filled in, but I’m not holding my breath that they’ll do the same with the rest of each building
the shorter red building in front of 1 bell slip is now U/C
next tower



















