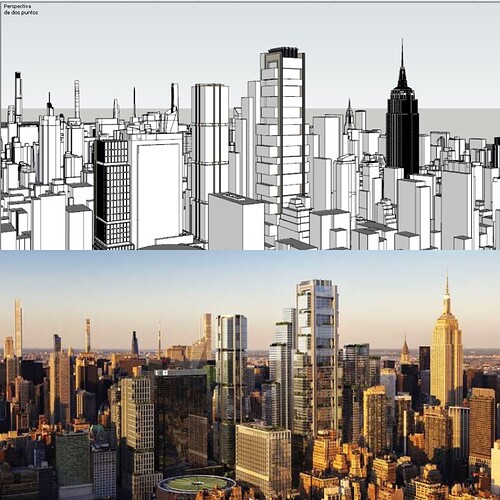Nah I kinda like Penn district instead. I think it’s a better fit because it’s Penn station. I’m still confused tho with msg. One plan had it staying the other is to move it completely out. I also heard something that they want to rebuild the original Penn station but that was back in late 2019.
JOINT Land Use, Housing & Zoning, and Transportation & Environment Committee Meeting - March 3rd, 2021
Description
This is a joint meeting of Manhattan Community Board Five’s Land Use, Housing & Zoning, and Transportation & Environment Committees.
The agenda is available here:
https://www.cb5.org/cb5m/calendar/2021-march/#land-use-housing-zoning
Time
Mar 3, 2021 06:00 PM in [Eastern Time (US and Canada)]
And it begins!
I’ll update as the meeting progresses.
10 buildings, built on the site. They are looking at residential alternatives for 3 sites.
20 million square feet, double what is as-of-right.
General questions:
Seqra review: because there isn’t equivalent guidance for environmental aspects.
Farley air rights… they are including those and will extinguish those (will still exist). INCORPERATING THEM into the 20 million square feet. They would do it via “transfer” via extinguishing air right, and creating them in 'site specific" way.
Macys is SEPERATE. Will go through independent zoning process…
Site A and site 2b are on block 780, … 158k sq-ft… footprints are subject to change, right now 2A is 61k , 2b is 65k . Remainder of block is side walk opening. 116k sq ft combined (2 a and 2b)
Not bothering typing for analytical framework (who cares)
2nd question (15 penn)… with the data being updated, they met with DOT , historical volume data was used to establish baseline, and currently, 2018…2019… most recent data (FEIS). DOT approved methodology.
For pedestrian and projections, they work with DOT to establish baseline for transit and sidewalks. For future, they took acount growth, impact via surrounding projects/transit, transit agency projections.
East West underground corridor it is gimbels passageway. Developing site 7 and 8 would make the passageway part of it. NY transit is exploring other locations for EAST/WEST connection.
1 East west connecting corridor (no additional one) between draft and final.
With design guidelines, the skyplane exposure… design guideline overrides zoning, there are no building height limits as per most of midtown. Massing doesn’t use sky exposure plane. As long as building fits within massing illustrated in massing diagrams.
Waldram analysis used to demonstrate how building complies or fits with midtown zoning massing.
NO SKYPLANE EXPOSURE REGULATIONS with this.
non-program is included in total square feet.
Masterplan will be public before the comment period is over (they believe).
NEW YORK STATE URBAN DEVELOPMENT CORPORATION
d/b/a EMPIRE STATE DEVELOPMENT
MARCH 29, 2021 GPP AND DRAFT EIS HEARING
Meeting Information
Registration Link:
https://us02web.zoom.us/meeting/register/tZAqc-6qrjMsEtBw5na484O_opVtF7dVvp5K
Dial-in Information: +1 646 558 8656
Meeting ID: 847 4720 8684
@rgarri4 wow. This is unbelievable! Penn station + empire station? Amazing render! Would love to see a zoomed out angle showing the complete east to west skyline.
Wow! You have the best render of New York City. Thanks for sharing.
What about looking south? From the East? West? This project will change the skyline the most more than the other developments.
Who knows what will happen next, but I hope who ever succeeds Cuomo and De Blasio can actually figure out how to work together or at least not against one another.
“MTA spokeswoman Abbey Collins told the Post that the agency will unveil draft plans for the renovation of Penn station next week”
Great. More delays for New York City infrastructure and development. This is why the city can’t build anything! Who allowed these idiots to run the city government? It doesn’t make sense that New York City is run by anti-development nimbys!
Law-Gisko is hardly anti-development. She and the rest of CB5 unanimously recommended the PAU combination plan that would move MSG one block to the northeast and involve the construction of a couple huge supertalls.





















