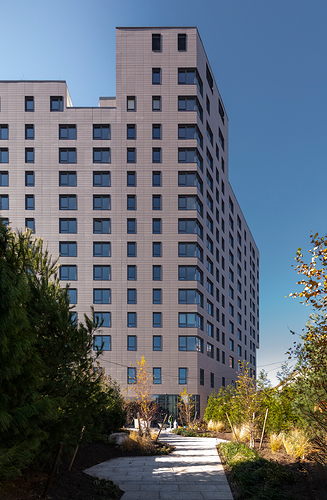Permits Filed: 15-Story Residential Building at 71-17 Roosevelt Avenue, Jackson Heights
BY: STEPHEN SMITH ON DECEMBER 1ST 2014 AT 3:45 PM
71-17 Roosevelt Avenue, image from Bing Maps
Riders of the 7 train through Queens may be treated to a new construction project pretty soon, with a 15-story building planned for 71-17 Roosevelt Avenue, just east of the Brooklyn-Queens Expressway and adjacent railroad tracks near the border of Jackson Heights and Elmhurst.
A permit application was filed earlier today for a new mixed-use building on the north side of Roosevelt Avenue between the BQE and 72nd Street, planned to rise 162 feet into the air.
According to the permit filing, the structure would have 139 apartments spread over 95,000 square feet of residential space, starting on the third floor and reaching to the 14th, with the top floor occupied by “three residential recreation rooms” and an “outdoor residential recreation space.”
The ground floor would include a retail space (8,400 square feet of commercial space is included) plus a nearly 19,000-square foot community facility in the form of medical offices on the second floor. The project will have enough parking for 167 cars, mostly below grade.
The developer is listed as Benjamin Werber with Elmhurst-based Roosevelt 5 LLC, with the permit filed by Gilman Architects. The developer paid $7 million for the land in the summer of 2013, according to city records.






