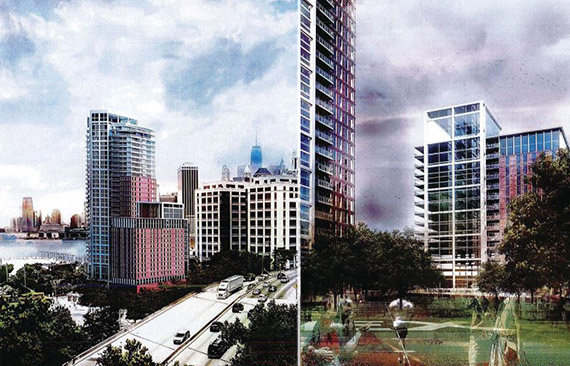On Wednesday, the Brooklyn Bridge Park Corp. is expected to review 14 designs from architects vying to build residential towers on two sites at Pier 6.
The development is slated to rise at the southern terminus of Brooklyn Bridge Park. Site A can accommodate a 315-foot tower with up to 290 residential units. On site B, which has ground-floor retail and frontage on Furman Street, developers can build up to 140 residential units in a building rising to a maximum of 155 feet. Addresses have not yet been assigned to the building sites.
Team 1: Alloy Design + Bjarke Ingles Group

Team 2: Asymptote Architecture

Team 3: BKSK + Aufgang

Team 4: Davis Brody Bond

Team 5: Future Expansion + SBN Architects

Team 6: FXFOWLE Architects

Team 7: H3 Hardy Collaboration

Team 8: Marvel Architects

Team 9: Morris Adjmi Architects

Team 10: NV/da + O’Neill McVoy Architects

Team 11: Pelli Clarke Pelli

Team 12: S9 Architecture (Perkins Eastman)

Team 13: Selldorf Architects

Team 14: WASA Studio A

































