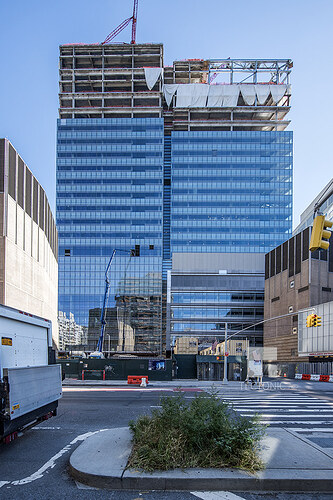CAMPUS TRANSFORMATION: Kimmel Pavilion
Key to the Campus Transformation is consolidating NYU Langone’s resources for acute clinical care into a single, contiguous facility incorporating the newly constructed 800,000 sq. ft. Helen L. and Martin S. Kimmel Pavilion and a fully refurbished Tisch Hospital. Kimmel is planned to open in 2017, while the renovation of Tisch is proceeding in stages, with a substantial amount of work already started.
Kimmel will directly connect to Tisch on procedural and imaging floors, and on the lobby level concourse. The two facilities will also share central sterilization and other support services.
Planning the Kimmel Pavilion from scratch has allowed senior staff at the Medical Center to rethink how a facility can best accommodate emerging technologies, innovative clinical practices and a growing emphasis on the patient experience from its high-efficiency operating rooms, which will be both standardized and flexible enough to quickly adapt to specific uses as needed, to patient rooms for ICU, step-down or acute uses. The layout will optimize efficiencies by moving patients around less and keeping surgeons and clinical staff “tethered” to specific procedure areas.
Kimmel’s design mandate for single-bed only inpatient rooms greatly enhances infection control, eliminates any gender issues regarding room use and is associated with a reduction in patient-related errors. The single-bed room configuration also allows for a more efficient workflow for staff in each room, and can better accommodate patient families and visitors.
In consultation with leading clinicians, project planners have grouped the facility’s single-bed inpatient rooms by specialty (neuroscience, cardio-vascular, cancer). In addition, the design for non-inpatient bed rooms (NIBs) for stays up to 30 hours will support the high volumes expected as this kind of patient care continues to grow.
To make way for the Kimmel Pavilion within the finite footprint of the Superblock, senior leadership at the Medical center decided the best course of action was to demolish the existing the Rusk Institute of Rehabilitation Medicine and Perelman Research buildings. Before those buildings could come down, however, NYU Langone had to redistribute their functions to updated facilities located on and off the main campus.
A series of relatively small but critical infrastructure projects (the Early Infrastructure Work) paved the way for the large-scale demolitions, excavation and construction work to follow for the Kimmel Pavilion. These steps made up , which started in the Fall of 2011 and was completed in June 2012. An overview of the Early Infrastructure work is here. The large scale demolition of the Rusk and Perelman Buildings is currently under way. An overview of this stage, as well as details about the latest activities related to this effort, can be found here.
.
June 22 2014
EastMillinocket








