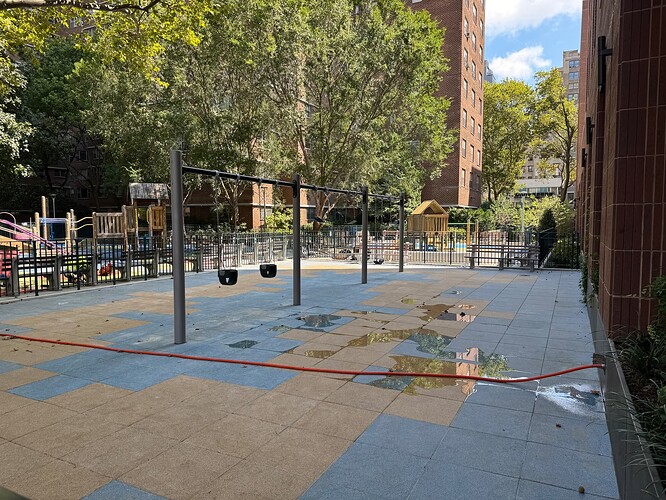Yes, it’s turning out OK. I believe part of its success is that it is only ~7 stories high… the scale remains human-relatable. “Goldilocks zone.”
Good point.
The “no grid” windows in the photos are what I was describing: but used the wrong term. I hope most folks did get the idea: those windows that are ‘all glass’ with no dividing mullions/frames at all - for a nice unobstructed view-out effect. Some are ‘double lite’ but it is the windows that have no obstruction that I wanted to point-out: very surprising how much better they are for the view. Maybe ‘picture window’ is better.
I have noticed around town some prewar buildings are swapping out the old gridded “multi-lite” windows and replacing with this “no-grid” window - it is a big selling point for many condo buyers…
I see the AI overview calls them “no-grid” windows -
AI Overview
Windows without grids, also known as no-grid windows, can be a good choice for contemporary designs because they create a modern look and unobstructed views. When deciding whether to use grids or not, you can consider things like:
- Architectural style: Grid windows are often associated with traditional and historical styles, while no-grid windows are better suited for contemporary designs.
- Personal preferences: Your personal preferences can also play a role in the decision.
- Practical considerations: You can also consider things like energy efficiency, maintenance, and cost.
Speaking of double pane and triple pane windows: I found a good video on that feature of windows. Enjoy.
A simple - yet attractive - architectural design. The color & texture of the brick adds some much needed visual appeal to this otherwise boring/boxy form factor.
I think the ‘deep set’ windows is a nice looking feature. I read on the COOKFOX project website that the deep set windows is a feature that will enhance the play of light & shadows throughout the day.
Quote….Along the residential façade frontage, windows are deeply inset into the brick, enhancing the play of light and shadow as conditions change throughout the day… End Quote.
I wonder of the deep-set windows also serve some particular function; perhaps reducing the ‘solar heat gain’ because the glass is partially protected from direct sunlight. My guess would be yes; but not sure. Take a look at my previous post for some great information regarding ‘solar heat gain’ and windows in general.
It’s ok. Certainly could be a lot worse. It has relatable human scale, which IMO helps greatly. (Imagine extending the building five more stories up and it just becomes an oppressive, monotonous block.)
Although we have renderings, we can’t yet see the first floor (retail) which is going to have a profound effect on the whole.
A detail about those windows: they all have bird strike prevention patterns on them.
That is a really good ‘function’ and something I did not know: thought I knew everything about this building after reading this thread and the Cookfox project article.
Triple glazed windows, deep-set, NO Grid glass, AND “birdstrike prevention patterns” too. ![]()
There is so much to like about this project. Cookfox always does great work. ![]()
Not a lot more going on the base - but looks like this one will have retail on 3 or 4 sides - I took this pic of the pedestrian way between buildings.
You are right, the best part of this building is the scale, and I will add that the materials look good quality.
The bird strike prevention patterns can be seen here:
Building them in during construction is probably the way, since it’s hard to convince anyone to install them after the fact. Unfortunately, nobody has yet succeeded in making a spectacularly one-way treatment.
Kind of grim from this angle.
Not as grim as it would’ve been if it was five stories higher. ![]()
The framing of the photo doesn’t help, and we have no idea what is going to happen with that roof over the retail floor that all those apartments look out onto. Will it be a garden? A bunch of equipment?
A more clever urbanist design might have integrated that rooftop with the landscaped Penn South grounds through an outdoor staircase.
As is visible in mdoudoroff’s latest photo update, the use of metal panels in lieu of bricks to (presumably) save money on the inward facing courtyard side is a very stark contrast to the overall brick wrapping the rest of the building.
They are landscaping the roof above the grocery store as a shared garden. Some of the apartments will have private patios (fence visible near/behind the right edge of the railing on the roof).
Playground going in beside the lobby; hopefully, they will not fence all this off from the public spaces within Penn South, but they probably will.
Marketing site for the residences:
(There’s a rooftop amenity, too.)
There was always a midblock walkway there. I imagine it will stay in some form.
The Mabel seems to be essentially done and open for business. The grocery store is still in the early stages of preparing the space. The work around back seems complete. To my great surprise, the new playground is apparently NOT for the Mabel, but for Penn South. There’s no apparent access from the Mabel; rather you enter from the existing fenced-in playground. Expanding the existing playground must have been part of the real estate deal.
I think it’s fine, but it probably needed more details/architectural elements to assert itself: COOKFOX can and should do better.
Anyway, at least it’s better than the previous pile of crap and it blends very well with the surrounding buildings .
Good to know the walkway has reopened.














