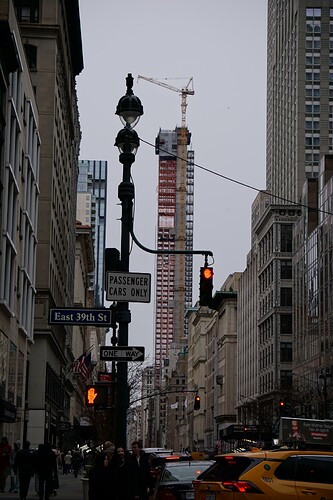It’s for certain that the top of the core has been reached now because of the appearance and bent nature of the rebar at the top. The top of the inhabitable portion of the structure has been topped out for some time now, but the plan was always (both in the original and current iterations) for the core and the “roof” of the larger structure to be level with each other but its possible that there will be a floor built of steel to be level with the top of the core which would make the current building align perfectly with the latest depiction of the top.
It makes sense that the crown structure started below the top of the core so that it could be supported more since it is a fairly large opening and will be subject to a great deal of wind loads both those blowing against it and being funneled into it.
It will be interesting to see the duplex level floors at the top be completely see through as the support poles are being removed floor by floor.
You can see on the later photos that the construction elevator being built on the south side of the core to begin waterproofing it (because it wont be exposed concrete) has nearly reached the top.
Understanding where we are















