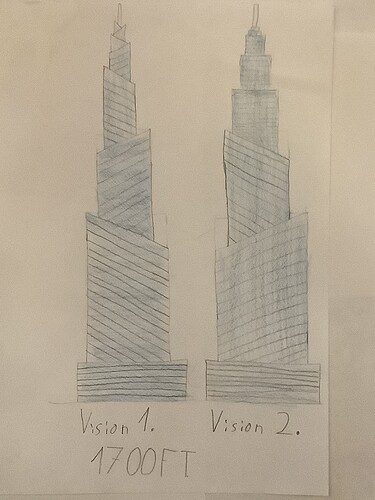The shape and height reminds me a bit of the unbuilt Met Life North supertall:
Is that London tower under construction? It seems like the demand for office space has plunged since London’s status as a financial center has plummeted.
My idea of a 1700 feet high skyscraper.
It is only a simple hand drawing, I have more ideas.
This drawing is mirrored and shows the Lexington Ave front.
I hope this has a spire. I know that’s heresy among skyscraper nerds, since spires are seen as “cheating”. But I think it would look out of place without one. All of the other supertalls on 42nd–Chrysler, Vandy, and BOA–have spires. There’s also NYT Tower and 4 Times Square which are just off 42nd and also have spires. Normally I’m not really a fan of spires. But this is one location where I think a tastefully integrated spire would be a nice touch.
Plus, if the roof height is over 500 meters, a spire might make this NY’s first megatall!
So on the community board 5 calendar they changed tonight’s agenda from “Presentation of the Grand Hyatt redevelopment project” to “Review of the scope of work for the Grand Hyatt redevelopment, located in the Greater East Midtown Special District.”.
So maybe we aren’t getting renders today like I thought ![]()
A tiny glimpse of the bottom of the tower from tonight’s CB5 meeting. The facade looks awesome! I’m so excited! Supposedly we’ll see some renders before the end of the month.
Judging from just this glimpse, I think this tower will do a fantastic job referencing Chrysler while simultaneously being a completely modern icon. The shiny steel pairs nicely with Chrysler’s chrome crown, and the angular motif fits in with the famous triangular windows. I just hope there’s some sort of non-flat roof architectural element that will push this even higher than 1,646 ft.
Credit to NYGuy on SkyscraperPage
this will be very similar to 270 in the fact that it is built over part of the grand central train shed. it will probably have a very similar structural design and construction plan of doing foundations together with demolition. especially if 270 is a success, which it appears to be so far, going according to plan
looks like the shape of the base is correct to the massing
JRF, are you an architect or an engineer?
I hope that’s the design. I’d gladly take 1,650’ of that!
That would be amazing!
Yes please.
That looks very accurate to the base renderings and massing; nicely done. The exterior bracing should be very striking.
I expect there to be significant revisions. The Chrysler Building is one of the City’s most important landmarks – a “visual resource” to be preserved, to use the government parlance. The developers clearly took that into consideration with the “no action” massing, which sets the tower back aggressively from 42nd Street and Lexington Ave in order to preserve those sightlines (as has been discussed at length above):
I would honestly be shocked if the board didn’t insist on something like this. But that wouldn’t preclude them approving the added mass/height. I would put my money on a hybrid of the two massings – something with the full 3 million square feet and 1650’ height (or more), but with the bulk of the tower shifted to the West and North in deference to Chrysler. Maybe something in this vein:
As for the East/West elevation, which I think is even more important in terms of preservation, they could cantilever the tower over the adjacent Graybar Building, much in the way Central Park Tower cantilevered over the Art Students League.
I like what I’m seeing so far.
All I’m going to say is , YUM.
don’t get my hopes up like that, man!
Word!
I have adapted the design in the area of the base and the plot. The original shape is a pyramid and the height is 1800 FT.
The elevators are all at the back of the building and have uninterrupted views of Park Ave. There is an outdoor pool below the golden tip, and there are also two restaurants with outdoor terraces with glass floors (unobstructed view below).











