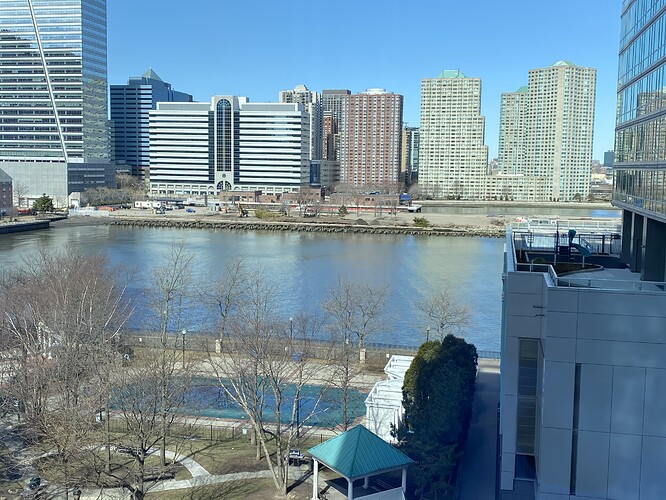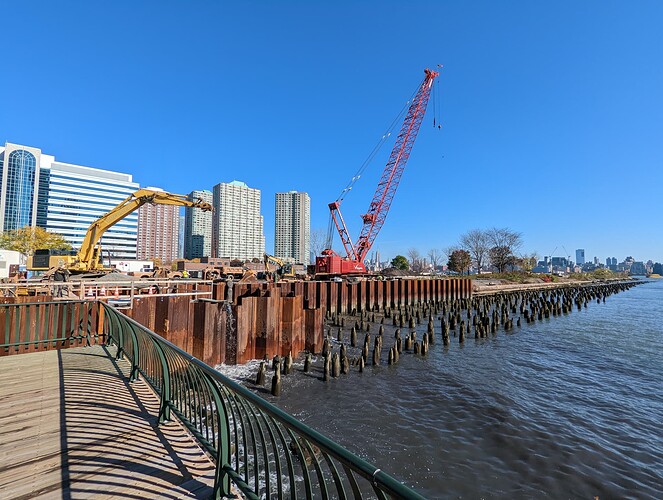LeFrak’s old plans for an office building on JC waterfront look like they’re shelved. They are going residential instead:
I don’t have a problem with it. What makes us unique here is the depth and also borderline encyclopedia knowledge of projects, even the lesser known ones. Often there’s a lot of soft cost related tasks and at times, community politics that go into projects pre-approval stage, and its good to know. For a project of almost 2000 units, that’s quite noticeable, and big in its own respect.
Some of the speculatory threads here have actually lead to reveals down the line, so if one has info on a project, make a thread. In due time, hopefully it will foster something big.
I would say that for NYC, we do have a low/mid rise thread in which projects less than 12 floors should go in there. Were talking low rises that really don’t warrant a thread (for example a 8 floor structure with 30 units). Yeah its nice, but doesn’t really need its own thread unless its a profound and stellar piece of architecture.
With dormant projects, I’d say use one’s judgement. If you feel like there is movement on those down the line, make a thread. Worst thing that will happen is that it won’t manifest into anything, and than the thread will go into the archives.
If you check out the front page of YIMBY, half the stories tend to be pre construction. Speculation and pre-approval is the name of the game with many projects. In the process of documenting the inception, birth, and completion of projects, any info is good info within the time line of a project.
As per Jersey Digs which got its reporting from the NJDEP
In a May 4 letter to New Jersey Department of Environmental Protection (NJDEP) Urban Growth and Redevelopment Bureau Chief Christopher Jones, Riker Danzig attorney Jaan Haus described a proposed 1,998-unit “Newport Sixth Street Redevelopment Project” with three high-rise buildings.
Haus wrote that “the westerly building will have two … 33-story towers, the central building will have two towers (one 33-story and one 39-story tower), and the easternmost building will have a single 51-story tower,” adding that “several townhouse units will wrap around the integrated parking garage spaces.”
The latest proposal also involves adding over half a mile to the Hudson River Waterfront Walkway “around the three waterward sides of the project site,” according to the letter.
This document was included in an upland waterfront development individual permit application, a copy of which was obtained by Jersey Digs from the NJDEP. The application for the property was prepared by Dredsner Robin for the Newport Associates Development Company.
The property in question is 2 Sixth Street, which is located just east of the high-rise office tower at 480 Washington Boulevard near Avalon Cove. The application’s introduction mentioned that “1,009 enclosed vehicle parking spaces” are envisioned for the premises.
A spokesperson for the NJDEP told Jersey Digs in mid-August that this application was under review.
Why does 5 super dense towers need 1009 parking spaces when its located in the most transit rich area of the city. This entire development could have been planned out so much better than this. Less parking, more open space instead of a walkway with some benches on it. There’s also no word on the park in front of Ellipse since it was rejected by the council. Jersey City does not have a lot of undeveloped spaces left by the water, this would be a waste. I hope there are good changes here ![]()
It is amazing how much parking is planned for this project when you consider how much parking is already available in every other building in this area.
Also the use of that many circular drives seems like a waste of space when one considers this is supposed to be one complex. Think they are better off building two structure and putting a bigger park at the end.
Yes, exactly. And no offense to Arquitectonica, but there are so many great urban designers/ architects in the area, and they went for the one who turns the entire pier into a parking deck. They could have done something creative, but unsurprisingly. they are maximizing profit instead.
I think it’s LeFrak’s fault. The developers pay the architects, so LeFrak calls the shots. And sadly LeFrak/Newport’s vision for the waterfront is very antiquated. Agreed with all the criticisms of this site plan ramvid and the726 mentioned above. It’s sad, because downtown JC has such a wonderful urban fabric to emulate, but LeFrak just ignores it and builds something out of the 1980’s every time. They are probably resistant to change because their model has worked for them–“if it ain’t broke don’t fix it”–so they mostly keep doing what they’ve been doing with Newport since the 80s.
At least it’s better than when they started on Newport. Back in the 90s, they were building 2 parking spots per unit.
I only post articles from Jersey Digs with no new info other what you copy and paste on here, huh apophenic?.. ![]()
They are going for site plan approval before the Planning Board soon.
Some elevations and shadow studies from the site plan approval application: * 4 Arch Drawings_6th St Pier_Arquitectonica.pdf
Meh. I wish they put more thought and imagination into what is going on the pier. This could have totally been a destination spot for tourists looking for a great view of the city. More park space, retail. Something akin to Brookfield Place or Navy Pier in Chicago. Instead people will have a walkway with parking decks. Lost opportunity ![]()
Let’s goooo. Very excited for this one based on the sheer scale alone. Thanks for the updates!
The 51-story tower has been removed and the remaining towers re-sized to 39 + 39 + 42 + 42 Floors.
The parking has been reduced somewhat from 1009 to 897 spaces. Still a lot, but, less is better. (The garages may have also lost a floor each, which is good)
Townhomes have been added to the base of the garages. I actually think this is a great addition because before it would have just been the bare garish face of the parking garages along the waterfront. The townhomes will soften the appearance considerable and make the pier feel less sterile.
Hard to tell but retail seems to have been minorly scaled. Previously there was enough for one spot, know it seems there’s enough for two.
Overall while sad to see a 51-story tower go, these plans are better for the waterfront. Would still prefer even less parking and more retail, but the townhomes make this much better than the previous plans that were essentially monuments to parking with some towers on top. There’s also more greenspace in this plan than in the previous one.
The fact they even submitted new plans means they are serious about this development! So we will likely see shovels in the ground within a year or two.
Yes - the townhouses are a huge win! It brings down the scale of these towers for those walking on the waterfront walkway. I’m still not fond of those huge car ports into the building or the fact that a development a few blocks from the PATH and light rail need so much parking to begin with. Much better than the original though - lets see if the neighbors agree.


























