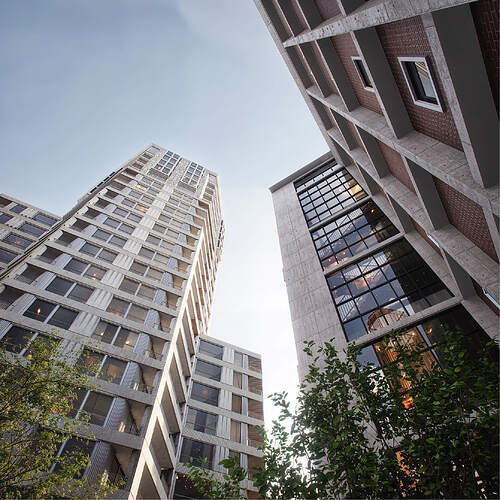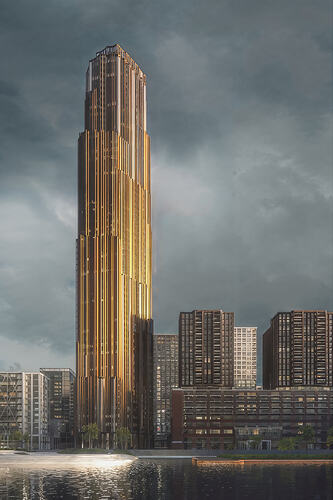„The Codrico factory, a site of cultural heritage and a national listed monument, is a significant marker within the Rotterdam harbor. Through relocating the factory’s industrial activities, the site at Katendrecht will be unlocked for redevelopment. With space for approximately 1,500 new rental and owner-occupied homes, including no less than 50% homes in the affordable segment, the Codrico Terrain will be accessible to all residents of Rotterdam. A bustling place with offices, shops, restaurants and cultural functions in the plinths. The mixed-use development covers a total of 190,000 m2, including a magnificent iconic public building in the water of the Rijnhaven.
The 220-meter-high tower was designed by New York-based SHoP Architects. The factory redevelopment was designed by Office Winhovtogether with Crimson Historians & Urbanists. The outdoor space, parks and quays are a design by Delva Landscape Architects & Urbanism. These players of international allure have created a beautiful ensemble with their collaboration.“
Renderings by Shop Architects
Credit:


















