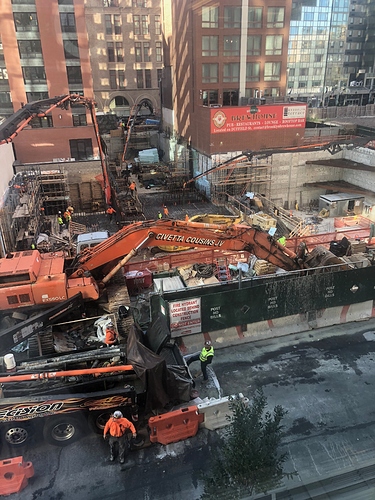Very nice and very impressive!
i think YIMBY posted this rendering before replacing it in an article. It looks an iteration of, or possibly is, the *FXFowle design if the facade is anything to go by. The rendering resurfaced here: Forest City, with partner, seeking $60M in EB-5 funds for Downtown Brooklyn office tower (model for Site 5?)
Huh, so the giant site to the north on willoughby will be a park from that last render? Or will that site end up being another building eventually?
Yesterday from city point.
It’s supposed to be a park with a parking lot below if I remember correctly. Maybe it will pay for park maintenance but I don’t know why they’re encouraging more cars in the city.
Yesterday.
Foundation and rebar on the duffield side now. No movement on the park/garage. Guess that is still in limbo.
One Willoughby Square Begins Ascent Towards 495-Foot Pinnacle In Downtown Brooklyn
Dozens of construction workers are quickly laying steel rebar and concrete for the foundations and lower floors of One Willoughby Square in Downtown Brooklyn. Located at 420 Albee Square, the 34-story, 495-foot-tall, 500,000 square foot Class-A office tower is being developed by JEMB and designed by FX Collaborative. It broke ground in February, and sits directly across the street from the City Point residential and retail complex to the west.
A line of trucks stand back to back waiting to pour the concrete for the lower floors of the building. Willoughby Square Park, designed by Hargreaves Associates, and the building’s underground parking garage will sit on the northern end of the property. For the moment, construction has not yet begun on those components.
The retaining walls for the building’s perimeter were built around the 19-story Hotel Indigo, completed before One Willoughby Square started construction. It sits on its own isolated block within the 18,000-square foot rectangular property of One Willoughby Square. As a result, the new skyscraper had to incorporate a T-shaped layout in order to build around the hotel without wasting land value and potential office square footage.
420 Albee Square will be covered with wrap-around ribbon glass windows, reflective column panels, and a sleek dark blue paneling atop the perimeter of each floor. Two outdoor terraces divide the building into thirds, and another, the largest of the trio, will sit atop of the six-story podium, serving as the main setback for the tower.
this stinks, no more park.




















