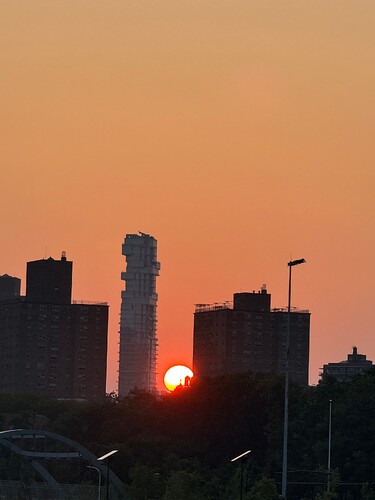Baranson is right. Lighting is not in the cards. This building was first planned long before lighting became popular for new buildings. The site laid dormant with the foundation only built for quite a while when the initial developers went under during the 2008 crash. And once it got restarted it was a very slow construction project. Getting it up was really a challenge.
This building looks fantastic. I still insist those concave curves on the exposed concrete floor slabs are a pointless design detail. That slight curvy feature cost considerable time, labor and cost to the overall construction.
Mind you. It is a ‘nice’ feature - but the time/cost factor seems way too high for what is a negligible design feature. I have the same attitude about many of the odd architectural features this same design firm did at the the Lincoln Center redesign project. Here is a link to a valid critque of the Lincoln Center project designed by the same firm - https://hudsonreview.com/2023/01/geffen-hall-the-wrong-note/
I am fascinated by the construction technology behind the surface appearance of these Architectural wonders: so many interesting aspects to explore.
This is surely capital A architecture; however, I have alway found that odd feature to be a point of personal contention for some reason… ![]()
I cant remember if this has ever been posted on here, but this has great content














