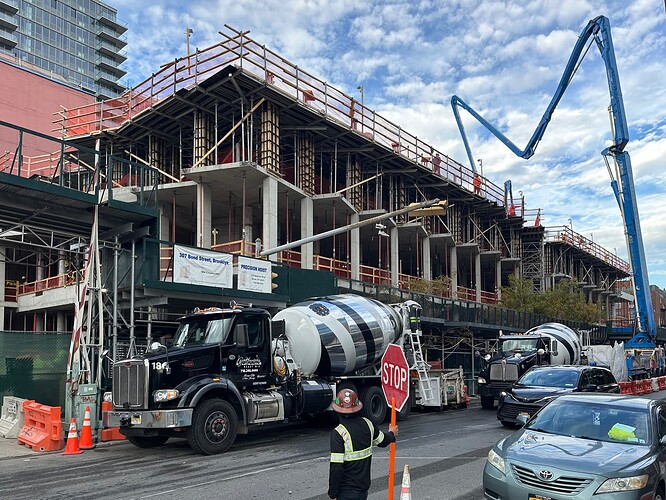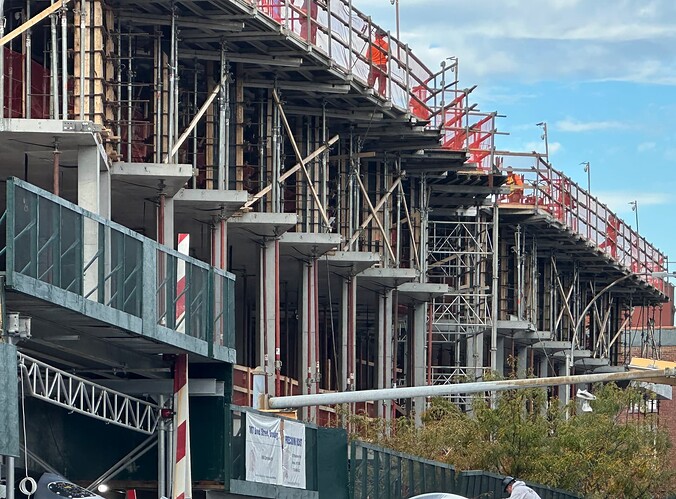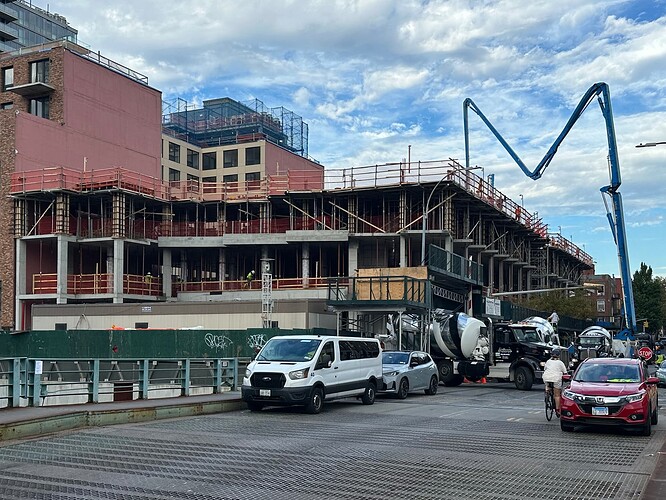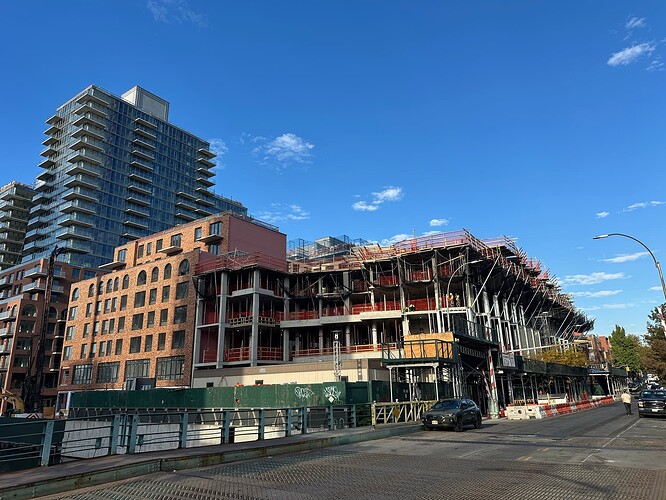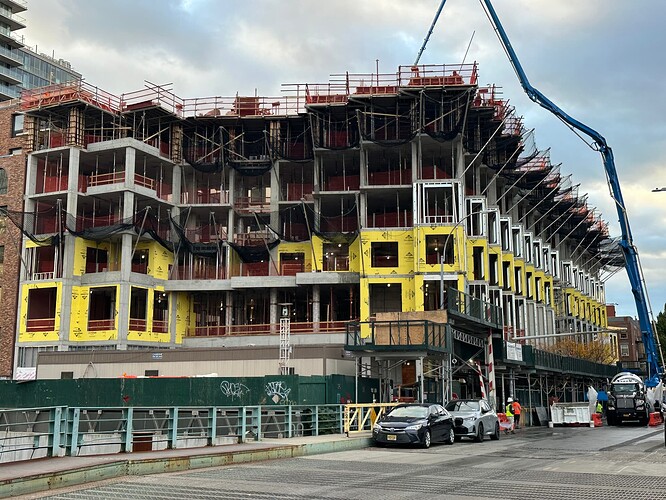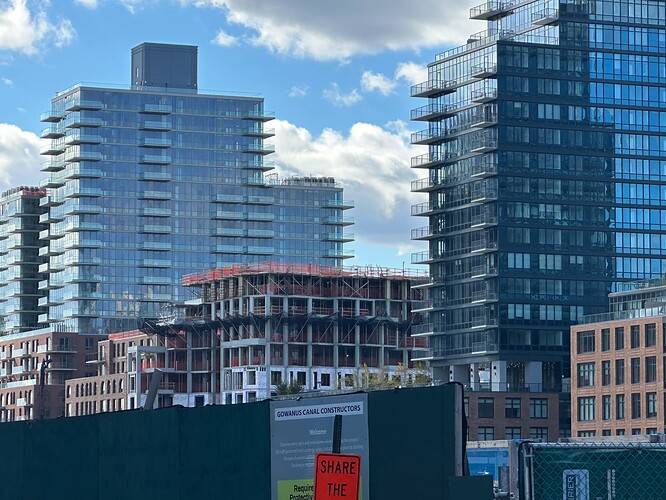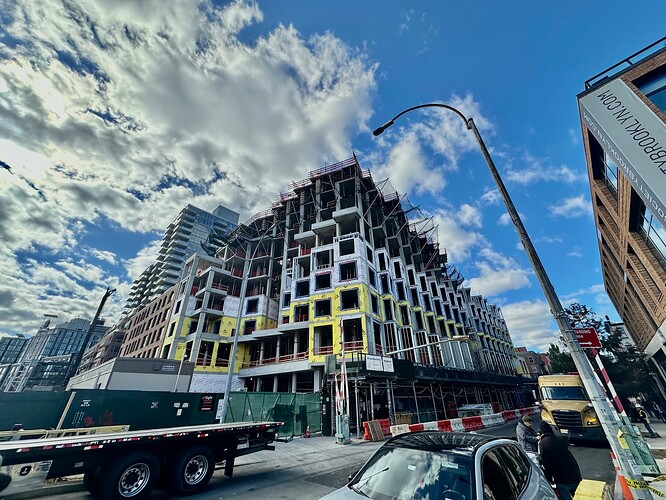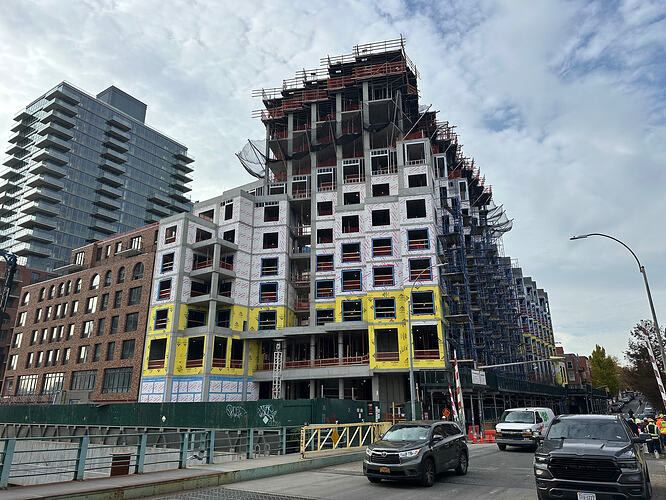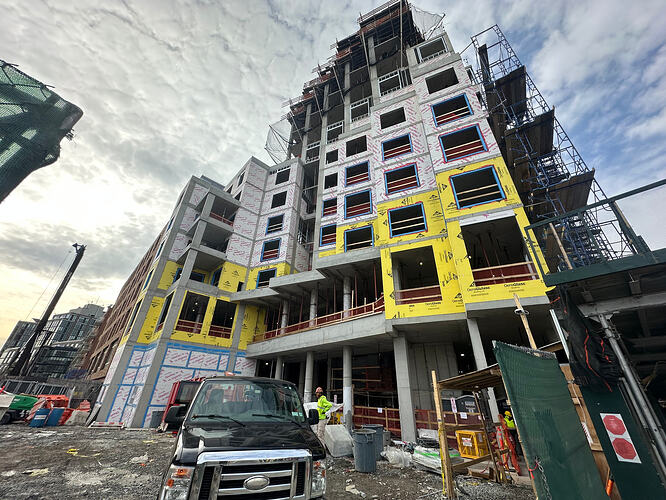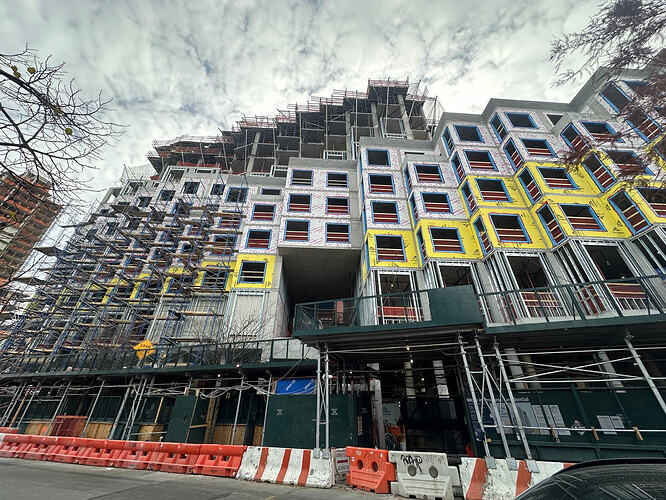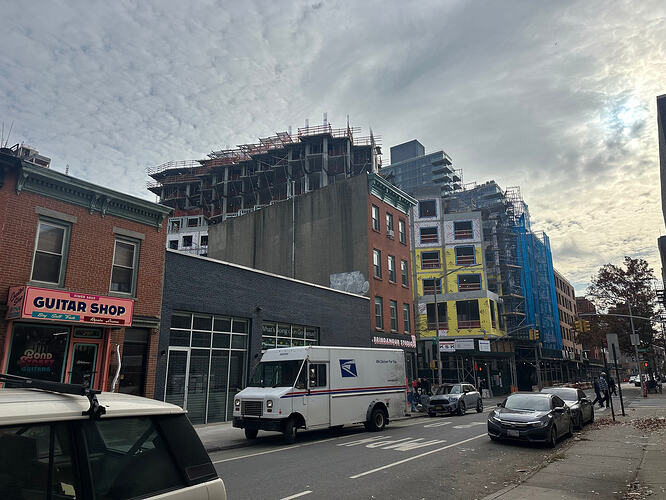The proposed 100-foot-tall development will yield 68,999 square feet, with 25,500 square feet designated for residential space and 43,499 square feet for commercial space. The building will have 24 residences, most likely condos based on the average unit scope of 1,062 square feet, and retail on the first and second floors. The concrete-based structure will also have a 30-foot-long rear yard but no accessory parking.
https://newyorkyimby.com/2021/09/permits-filed-for-450-union-street-in-gowanus-brooklyn.html

