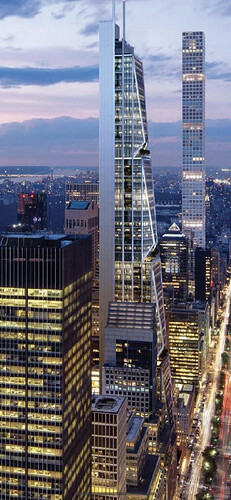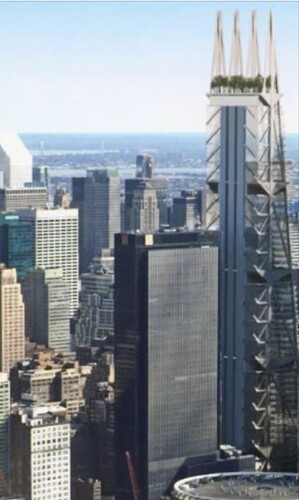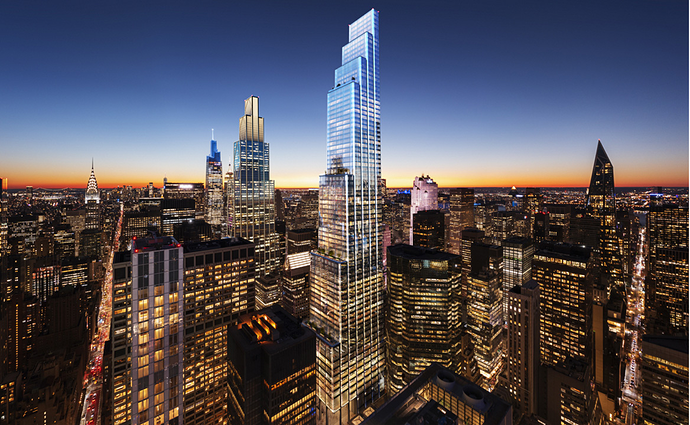Nice!!
This is the third time F+P has recycled a “placeholder” design from Vornado’s Penn District render at 350 Park.
Here’s the initial, pre-Citadel design of 350 Park vs the first placeholder design for Vornado’s Penn Plaza East site:
The first post-Citadel redesign of 350 Park vs the second placeholder design for the Penn Plaza East site:
And finally, the current 350 Park design vs the tower just north of Penn 15 in the Penn District render:
It’s boring, but I think it’s better than the previous rendition with the tacky white frame, which looked like a mid-market condo tower in Downtown LA.
far better than the previous design! sleek! not as fun as the original tho
I really liked the original because it was unique enough and it faced Queens while turning its back on the rest of the city which I thought was funny. It almost looked bug-like. Oh and the double spire would have been so nice since it’s rare in our city.
I didn’t notice the curvy edges of this current version until the night-time rendering. I actually do appreciate that detail even if ends up being the chopped in half “Hi I’m normal” SpongeBob version of 270 park.

11 stories taller than the previous version.
This has to be at least 1,500 feet tall?
The new version looks gorgeous next to the 60’s crap if you haven’t already seen Foster’s lately work ,which does look all the same. It even does look like a greener and lighter version of 270 PARK.
Anyway I used to love the first version with the spires. It was gorgeous.
What the hell is Foster smoking recently?? 40 Hudson Yards, despite being curvy, has similarities with 50 HY (E and W faces divided in three, N and S face featuring many vertical lines. And the bottom of this design REALLY reminds me of the bottom of 40 HY in Phase 2. Plus looking like a great value 270 Park does not help…you know, ANOTHER Foster tower. And the pure laziness of this design…come on!
I think by this point the “Partners” in Foster + Partners are making more design decisions than Norm himself. He gets to pal around with the big-name clients like Griffin, Dimon, and the Arab sheikhs while letting the others do the actual grunt work, lol. A pretty sweet deal for an old guy like him! Sadly, it seems the senior partners, being less talented than Foster, have totally run out of ideas.
Looking at it closer; the curves are pretty nice and I like the base. Still not anywhere near as good as the first design though.
Also, this thing is definitely approaching 1,500. Very exciting
I’m happy to give Foster a blank check to replace all the midcentury buildings on Park Ave. ![]() (minus the Seagram and Lever House, of course)
(minus the Seagram and Lever House, of course)
When I read The Fountainhead (don’t read it; it’s terrible) the building I imagined him designing looked kinda like this.
Please no. Foster is good when he’s good, but please get another firm for some of these
100% agree, all the recent projects coming out of F+P look way too similar to each other, there is barely any variation, like the many examples others have compared the work to just recently. They are being chosen way too much for all of the new large developments in the city. I would never want one firm to redesign an entire district, especially when they don’t introduce any variation or are lacking creativity for complex problems or situations…
There are SO many good firms that are capable of designing much better (for any of the projects F+P has been contracted for) and I’m not quite sure why everyone keeps on hiring F+P to do their work, it’s like monkey see monkey do. I hope this is eventually surrounded by a bunch of other firms’ work to hide it.
Besides looking exactly like a split in half 270 Park Ave like others have mentioned with more tiers, the base literally looks like a ripoff of the previous/initial rendition of the PABT that they designed.
All of Hudson Yards Phase II is being designed by SOM, F+P is not involved.
Oh crap! What about when they were reporting Ghery, Calatrava, Heatherwick, and Stern were the architects. Was that the earlier planning of phase 2 (sorry for getting off topic)
Would love to see more SHoP-designed [office] buildings in the city
Or imagine if a developer had the audacity to build a Stern-designed office supertall
I think this is pretty easily an improvement over version 2. It is a little annoying close to 270, I’d like each giant on the East Side to have it’s own look. But this tower is still a long way’s off I would almost expect another revision down the line.






