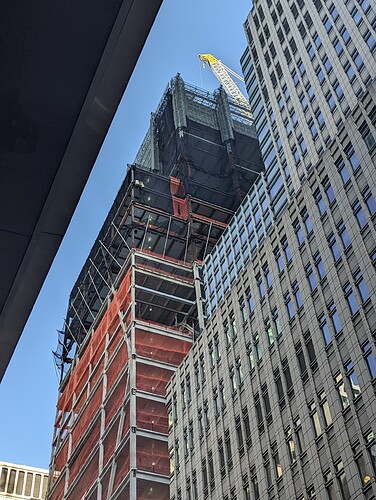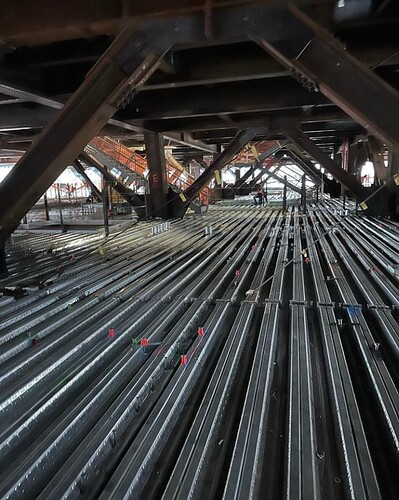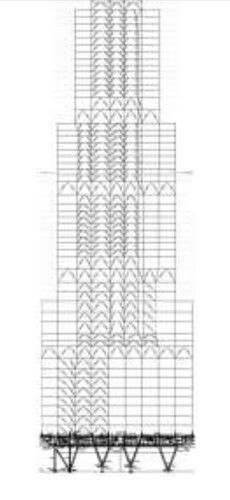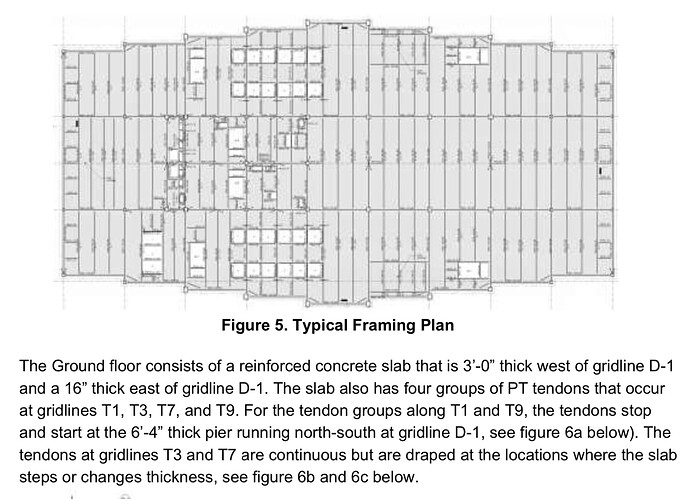What was the point of linking that post?
Don’t even ask… ![]()
Got you guys an interior view. The first picture is from this week & the second picture is from a few weeks ago.
Although I personally definitely welcome the up close and personal construction photos, I’d be careful about posting non authorized (unless you are authorized) photography from on the site as I believe another member (who was also an insider) had to remove their photos and some information as it related to this project.
It’s all good on my side, you’ll know if I got into the mud if I just stop posting & take down these photos.
One of the biggest projects behind WTC & Hudson Yards I’ve worked on. The size of the steel out beats all the other steel tower’s even One WTC wasn’t like this.
Interesting! What’s with the various diagonal beams? Is this a mechanical floor? ![]()
Ok, that’s good to hear! Always nice to see close up construction photos.
@exodius the second image shows the first mechanical/outrigger floor (the white structure in the background are the elevator shafts of the first tier), the first image is just taken inside the “core” where all the K bracing is.
You’re a great asset to this site, TKDV!
If I look at the picture of the mechanical floor correctly, these struts should be the so-called Outrigger Systems?
Why are these struts actually a little weaker? and what loads do they have to carry (Wind bracing but this is usually in the core)?
A very interesting PDF file
Good analysis. Are you an engineer or architect?
No, I am not an architect or engineer but only a private historian and a hobby designer (Sky High Tower).
It’s a little difficult to go off of the 2020 TT structural study as the structural (and architectural) design/massing of the building has changed in the slightest but generally the diagrams still convey the same information, just outdated.
As it relates to your own question, the entire “structure” within the 2 floors (varies between the different outriggers throughout the tower) is acting as the outrigger truss system, not only the angled members, so it includes the columns, girders, beams, angled column and beam elements, etc.
But what you are seeing in the TT analysis yellow and red image (which shows an outrigger level on the 3rd tier) is not showing the actually size of the structural components, it is a force diagram that shows how much load and force each member will undergo (the larger the red or yellow bar the greater the force and vice versa). Steel in today’s construction doesn’t need to be extremely beefy to be strong and sturdy, though even these angular members are about 2 ft wide.
Generally, all components of a building have to carry
-LL (live load - the weight of inhabitants, furniture, etc)
-DL (dead load - the weight of the structure itself)
-VL (vertical loads - gravity, rain, snow, etc)
-HL (horizontal/lateral loads - wind, seismic, etc).
The outrigger systems aren’t necessarily only carrying one specific load or doing one specific job, they still also have to carry down the loads to the foundations, but are specifically implemented to assist in the proportional transfer of those loads and to prevent/lessen torsional/axial forces and deflection on the building due to HLs. But overall I wouldn’t conclude that wind bracing is only usually found in the core, this depends on the building usage and structural build material.
Me being a layman, could you or someone else explain to me where the openings for the passing elevators are? Thus far I haven’t been able to identify the openings in any pictures. Or do these openings remain covered until a later stage in construction?
I will say that because of the complexity of the structure and the many parts that kind of obscure where the openings would otherwise be it is difficult to see/tell where the openings are. As SMCYB posted and I mentioned in TheBigApple’s interior photos, the white elements that are visible on the bottom and moving vertically from that point on in the lower tier are where the 24 trading floor elevators are located. Above that they transfer to be in a more central location in the demarcated “core” of the building. From then on in this attached photo of a top view of the 2nd tier you can see the off colored metal decking that is temporarily covering where shafts are located, this is ofcourse done for safety reasons until vertical partitions are built around the shafts.
Thank you TKDV for the detailed and very informative answer. ![]()
History, present and future
1959
Today
While it’s not the same angle, it does show 270 Park Ave. after completion.
Credit:
Collection by Miss Mackensen
and a repost from @ThreeWentDown‘s rendering















