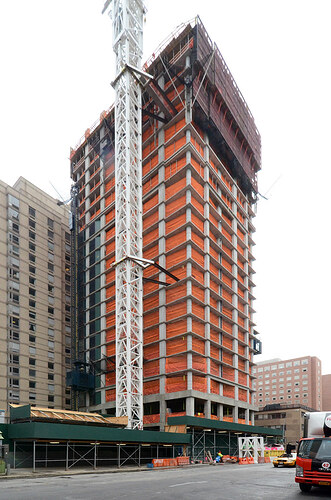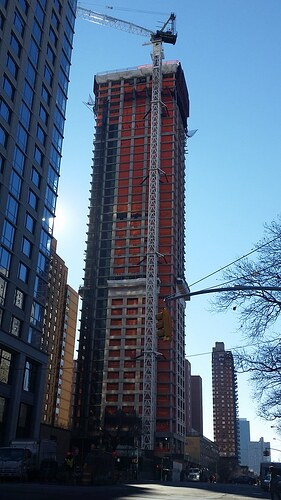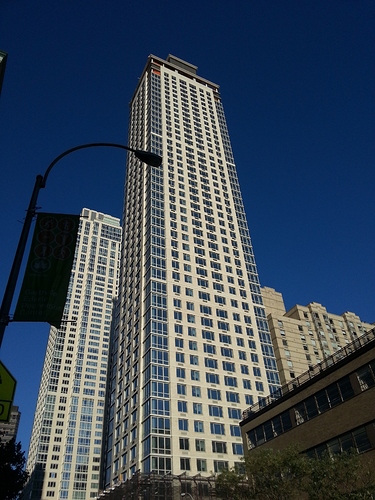Revealed: 175 West 60th Street
BY: NIKOLAI FEDAK ON MARCH 31ST 2014 AT 1:30 PM
175 West 60th Street, viewed from the north
Major headway is occurring on the next phase of the Fordham Lincoln Center redevelopment, as work continues on Glenwood’s new tower at 175 West 60th Street. Given that foundations have now been poured, verticality should be imminent; the architect of record is The Stephen B. Jacobs Group, and the firm has released the first full reveal of the project.
175 West 60th Street — image via the SBJ Group
175 West 60th Street will eventually stand 48 stories and 533 feet tall, with 256 units in total. The building will be slightly shorter than its neighbor at 160 West 62nd Street,but it will still be visually prominent on the Upper West Side’s relatively short skyline; the new Fordham-adjacent cluster will add significant density to the immediate vicinity, which has long been under-utilized.
175 West 60th Street
The lower stretch of Amsterdam Avenue has long been neglected; recently, Gale Brewer killed plans to re-develop two dilapidated schools in the neighborhood — one of which is across the street from 175 West 60th Street — which would have been replaced with new and modern facilities at the base of residential towers. Nevertheless, progress is still occurring, however piecemeal.
175 West 60th Street
In terms of square footage, permits indicate the vast bulk of the tower — which measures 289,908 square feet — will be dedicated to the residential portion, with the ground-floor retail confined to 664 square feet. That translates into an average unit size of slightly over 1,100 square feet.
Per the on-site signage, completion of 175 West 60th Street is expected in the spring of 2016.







