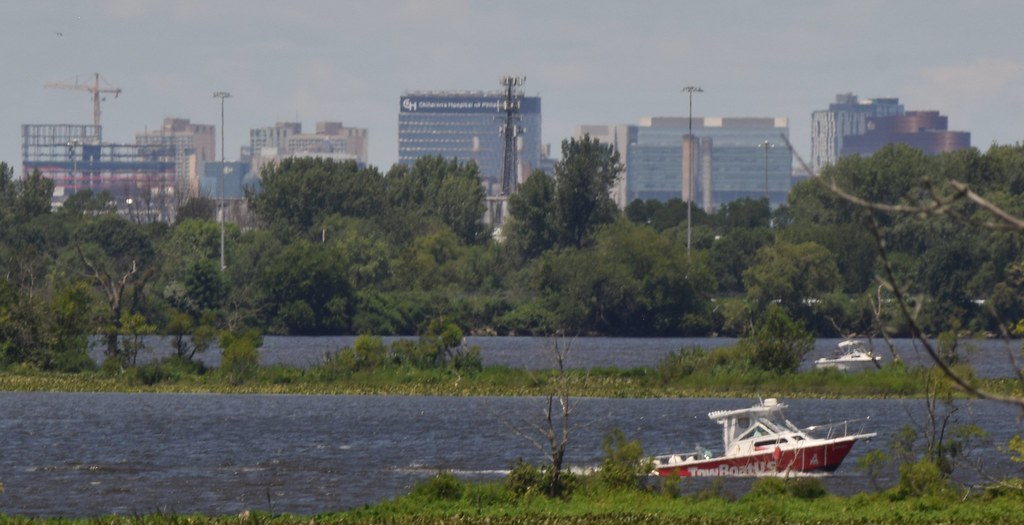The Hub for Clinical Collaboration is a 17-story office building that will house workspace for physicians and administrative staff of Children’s Hospital of Philadelphia.
Already underway, they’ve been digging and a crane is at the site already
The Hub for Clinical Collaboration is a 17-story office building that will house workspace for physicians and administrative staff of Children’s Hospital of Philadelphia.
Already underway, they’ve been digging and a crane is at the site already
The neighborhoods around Southwest Center City, Gray’s Ferry, and Devil’s Pocket continue to benefit from significant investment. These areas wrap around the CHOP properties on both sides of the river. The land below the Roberts Center owned by CHOP is incredibly valuable. I’m looking forward to the next stages of CHOP’s expansion there.
 CHOP Hub for Clinical Collaboration by Philly SkyGuy, on Flickr
CHOP Hub for Clinical Collaboration by Philly SkyGuy, on Flickr
Very goodlooking building.
I have no clue whats going on with this building, but the metal claddin at the top has not moved for months now. I last saw progress in December
 CHOP Hub for Clinical Collaboration by Philly SkyGuy, on Flickr
CHOP Hub for Clinical Collaboration by Philly SkyGuy, on Flickr
 West Philadelphia by Philly SkyGuy, on Flickr
West Philadelphia by Philly SkyGuy, on Flickr
Progress!
 CHOP by Philly SkyGuy, on Flickr
CHOP by Philly SkyGuy, on Flickr
CHOP logo complete. To the left, the Penn Medicine Center for Healthcare Technology has received additional floors on top the existing building. They did this with another Penn building in the area nearly a decade ago