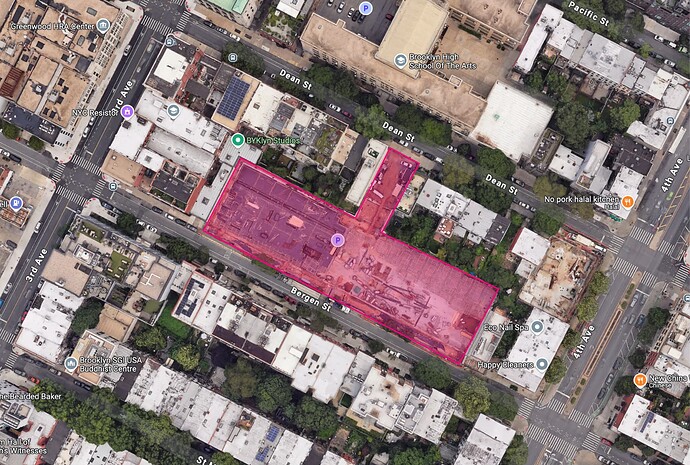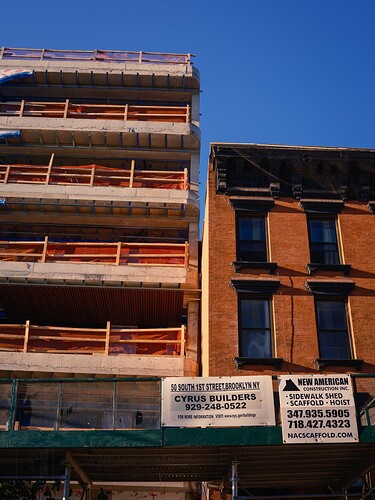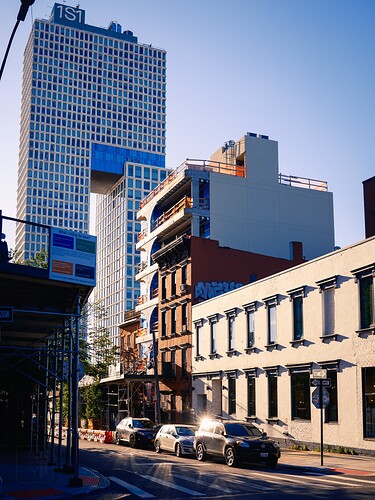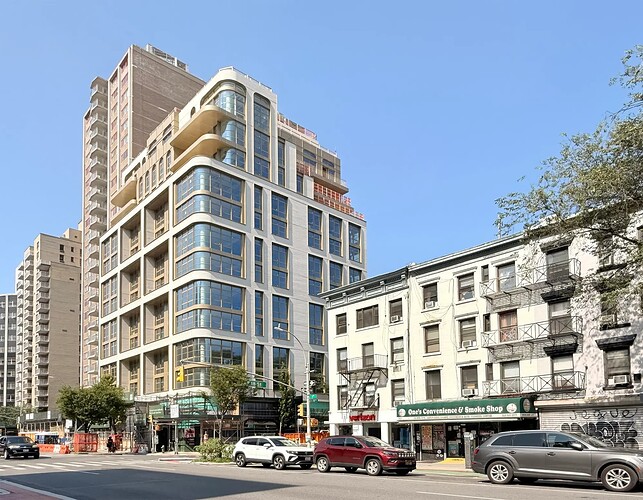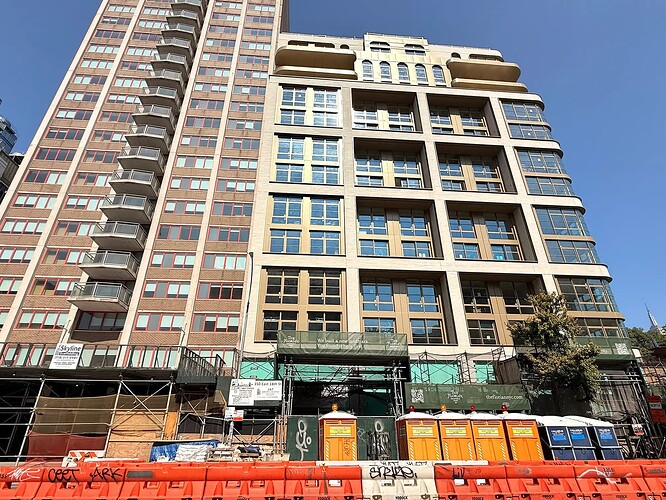where is this?
Yeah sorry, I forgot there was a dedicated post for this site
81 First Avenue
I hope that this site can be redeveloped after the pharmacy shuts down. It’s just a suburban-style single-story retail box.
129 East 28th Street
https://newyorkyimby.com/2025/07/permits-filed-for-129-east-28th-street-in-kips-bay-manhattan.html
Permits have been filed for a 12-story mixed-use building at 129 East 28th Street in Kips Bay, Manhattan. Located between Park and Lexington Avenues, the lot is one block east of the 28th Street subway station, served by the 6 train. Daniel Klaynberg is listed as the owner behind the applications.
The proposed 124-foot-tall development will yield 38,405 square feet, with 35,281 square feet designated for residential space, 2,681 square feet for commercial space, and 442 square feet for community facility space. The building will have 43 residences, most likely rentals based on the average unit scope of 820 square feet. The concrete-based structure will also have a cellar and three enclosed parking spaces.
Alexander Zhitnik of Z Architecture is listed as the architect of record.
Demolition permits will likely not be needed as the lot is vacant. An estimated completion date has not been announced.
37 East 83rd Street
A husband-and-wife development team with a background in casino design has bought a superskinny Upper East Side lot with towering potential.
Nory and Cheryl Hazaveh, an architect-and-designer pair, bought 37 E. 83rd St., a 5-story townhouse that for years had been a residential co-op, from Taconic Partners for $8 million. It had been shopped around as a development site for a narrower-than-usual tower, according to a deed made public last week.
Based on the Legeard analysis, a buyer who acquired the townhouse, a 5,800-square-foot structure, would also get about 12,600 square feet of air rights, for a total 18,400-square-foot zoning package that could possibly accommodate a new 15-story tower.
150 West 100th Street
With New York City desperate for more housing, plans are in the works to bring as many as 850 apartments, including affordable units, to the Upper West Side in an unlikely place: the site of an existing branch of the New York Public Library (NYPL).
The redevelopment project would begin with demolishing the current Bloomingdale Library building at 150 West 100th Street. The building has served as a branch of the NYPL since 1960. In its place, the city is proposing to build a new library and health services facility, with housing, including affordable units, stacked on top.
The project is in its early phases, meaning that it’s too early to tell exactly how big the building would be, how many affordable units it would have, and how much its units would cost.
As a part of the renovation of the Flatiron building, it has been announced that it will get an all new decorative lighting scheme designed by L’Observatoire International.
Wonderful! Beautiful detail that’s worthy of being seen at night. Hopefully they do a better job than they did at Steinway…
oh how ive missed this building
Steinway we never got to even see it in’s entirety to fully judge it. I was hyped for that one and the fact it’s still dark is disappointing.
Found the actual project page on L’Observatoire’s portfolio. It’s legit.
Eww, not really what anyone wants imo
is it weird I kinda like self storage buildings in terms of skyline impact lol
update on 413 East 120th Street
While driving up the Deegan this weekend I saw a construction crane to the left near exit 11.
I believe it is for this project on Van Cortlandt Park South.
I did not take a photo since I was behind the wheel.
