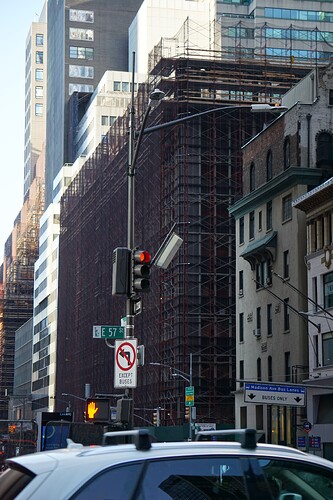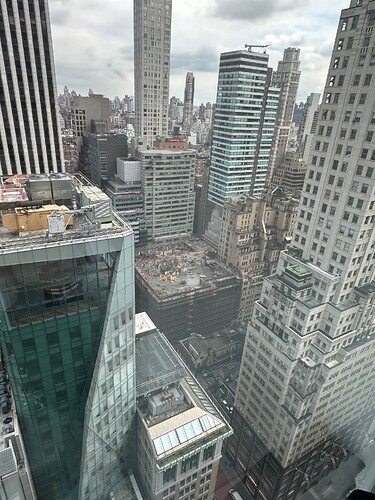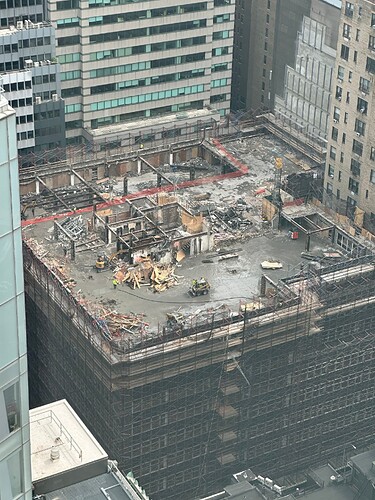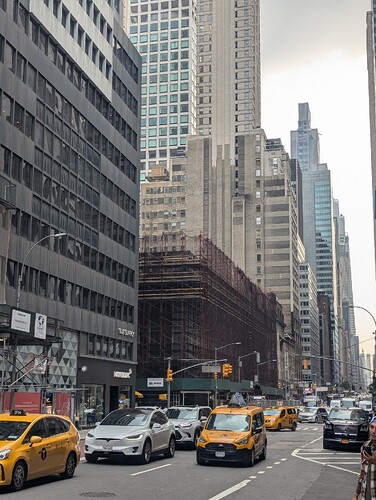https://www.wsj.com/real-estate/comm…YaGYUbow%3D%3D
Saudi Fund Invests Hundreds of Millions in Proposed NYC Skyscraper
The Kingdom’s Public Investment Fund is teaming with New York developer Related Cos.
By Peter Grant and Eliot Brown
July 7, 2025
Quote:
Saudi Arabia’s government fund is taking a two-thirds stake in a site for a planned Manhattan skyscraper, the latest sign that foreign investors are flocking back to New York’s rapidly recovering real-estate market.
The Kingdom’s Public Investment Fund is teaming with Related Cos., which has said it is planning to build a 1,200-foot tower on the site. The New York developer and the Saudis own this site one block from Central Park, which was purchased last year for more than $600 million.
Related initially planned a mixed-use project there with residential, retail and a hotel. But more recently the firm said it has been considering an office building instead to take advantage of the strong demand among businesses for top-quality space in the city.
Quote:
The overall cost for the site and development is expected to be more than $1 billion, according to people familiar with the matter. The Saudi fund’s final contribution is still being determined, but PIF has already invested about $200 million, these people said.
Quote:
The Saudi Public Investment Fund has assets of about $1 trillion, making it one of the world’s largest investors. It is one of the major overseas funds returning to New York.
The fund has a close relationship with Related, best known for its sprawling Hudson Yards development on Manhattan’s west side. In 2020, the Saudi fund made a debt investment in Related that is convertible into a 15% equity stake. Since then the two have consulted closely on numerous real-estate projects.
https://www.bloomberg.com/news/artic…epage-americas
Saudi Arabia’s PIF Invests in Manhattan Property
By Zainab Fattah and Natalie Wong
July 7, 2025
Quote:
Saudi Arabia’s Public Investment Fund is investing in Related Cos.’ site for a tower in midtown Manhattan.
PIF has already invested about $200 million and plans to take about a two-thirds stake in the site, according to people familiar with the matter who asked not to be identified citing private information.
Related has been weighing a plan to construct a 1,200-foot (366-meter) tower on the site at 625 Madison Ave. The company is known for its work at Hudson Yards on the western side of Manhattan, where it helped develop office buildings, a hotel and retail space.
Quote:
Natalie Ravitz, a Related spokesperson, said the firm doesn’t discuss specific investor relationships.
“625 Madison is a truly exceptional site with many possibilities, from mixed-use luxury residential, hotel and retail, to class AA office headquarters,” she said. “It’s the heart of luxury corridor and will have iconic Central Park views. We’re very excited about it.”






















