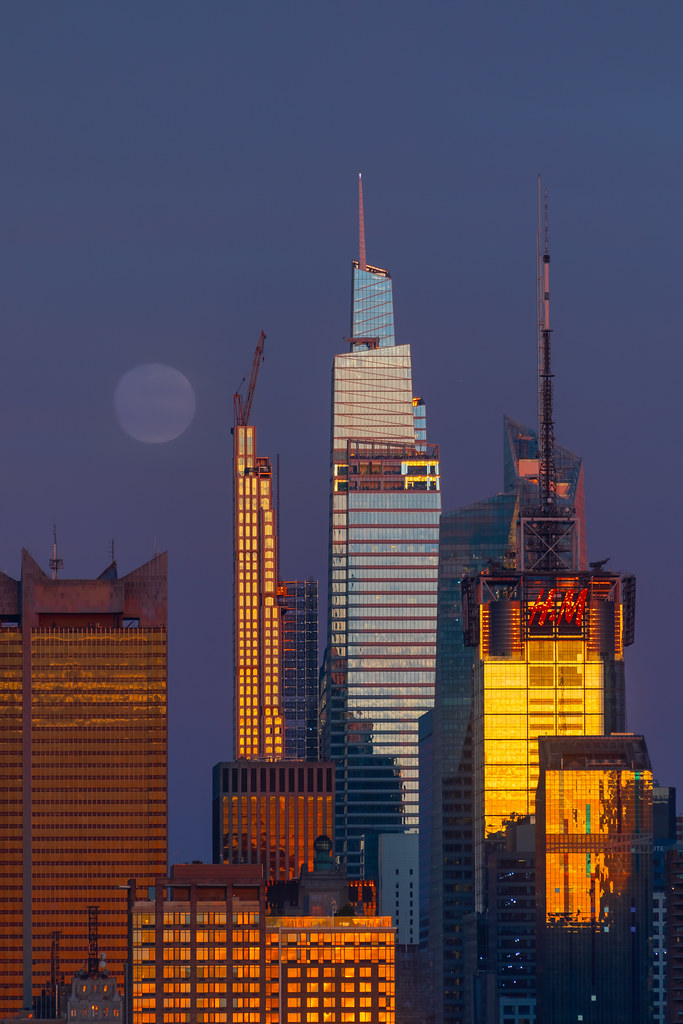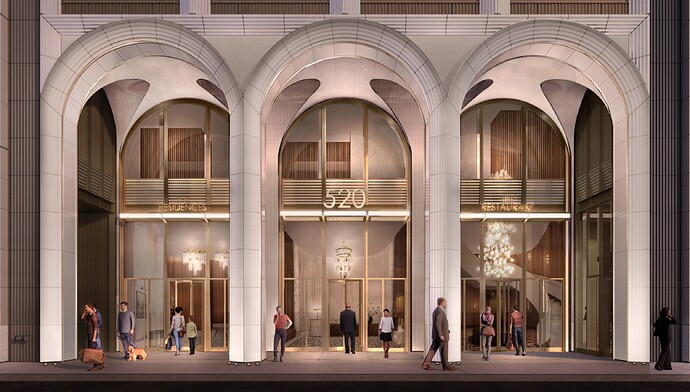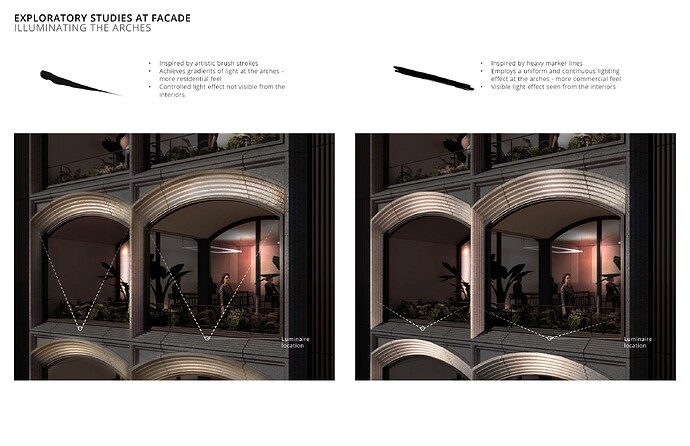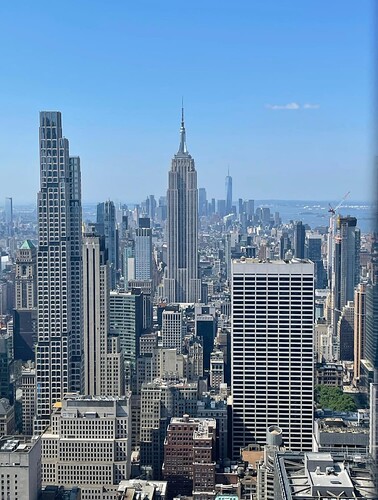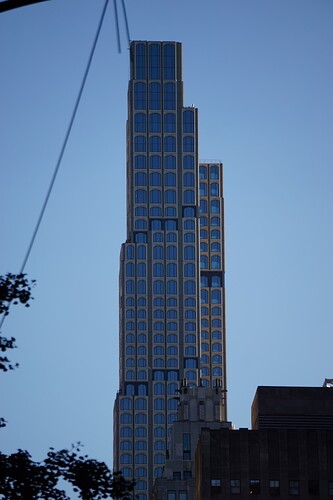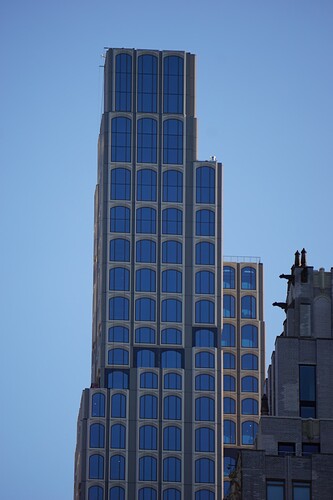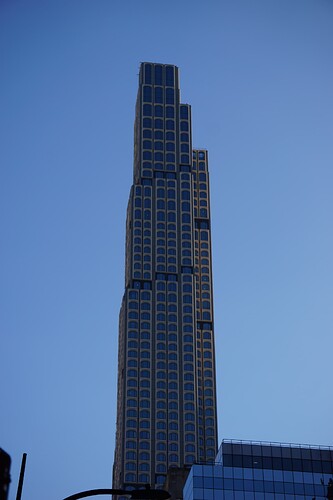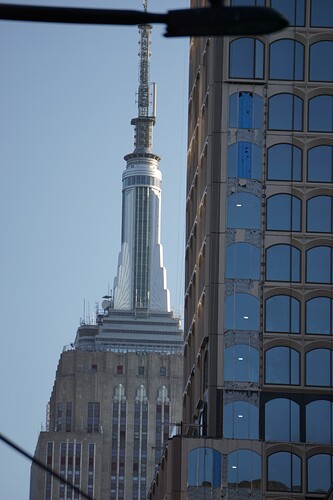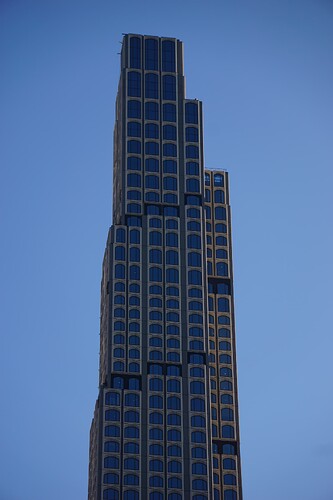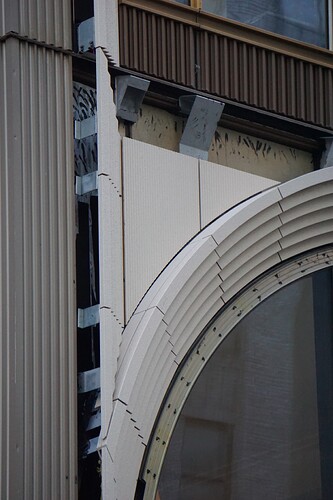That’s how all of Linkedin and much of X/threads is like now. Dead internet theory…
The crane is starting to come down, also a glimpse of the largest terracotta arches being clad. Sidewalk shed is also being downsized.
I adore the podium of this building. (The rest’s not half bad either!)
Reminds me of the old Johnson AT&T street level.
That is a very elegant lighting scheme; the curved set-back windows make for a nice play of light and shadow. If I recall correctly from art history the word is CHIAROWCURO… ![]()
On the video, at 3:06 “This chiaroscuro technique moved to other art forms like Architecture and Sculpture.”
While 270 has stolen most of the show with lighting lately, I’m excited to see how the lighting here is executed (outside of the renders)! If all goes well (and it doesn’t turn into 111W57), this should be one of the classiest supertalls at night (outside of Chrysler & the ESB) ![]()
The lighting is tasteful and works extremely well with the building’s design. It’s classy and dignified, perfect for such a stately tower.
now this is how a world-class city lights up their towers, unlike the garish, asiatic lighting scheme of 270 Park, with the US flag taking up half of the building ![]()
What’s wrong with that?? Though it’s LED’s, its the largest US flag in NYC, probably the second largest in the country
We need more towers like 270 Park, especially along the waterfront. The lighting on 270 is epic and makes it stand out at night. The city’s been rather lackluster in regards to lighting and I hope 270 is the impetus to finally make architects put more effort into nighttime lighting schemes and make existing building owners stop neglecting their lighting systems. While every building doesn’t need such a scheme (e.g the one this thread is about), NYC deserves towers with incredible and complex lighting such as what 270 has.
What nonsense are you going on about?
oh calm down Karen
should have made it the whole building so it is the largest in the world
While I agree, I ultimately disagree. The lighting we see on the top two tiers is situated on the mechanical levels of the tower, and two floors of client space. I’m very sure they chose this to avoid having LED lighting on the office floors to not distract or disturb the future office workers. If anything, the change I’d make would be to have the bold lighting cover the whole north and south faces of the columns, while the angled base columns transfer from the bold to the diluted lighting from top to bottom

