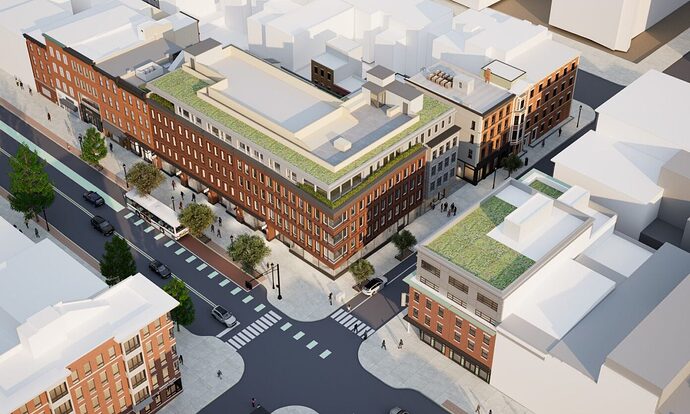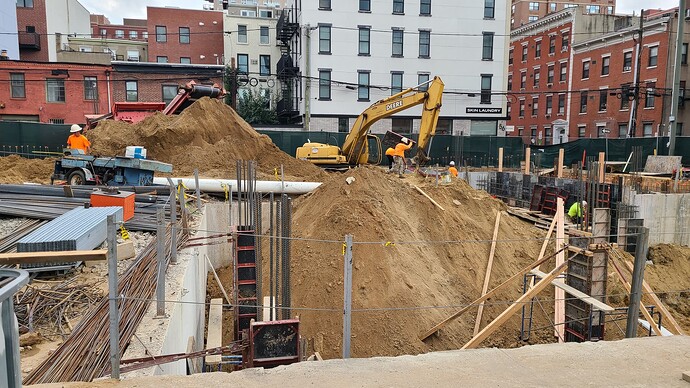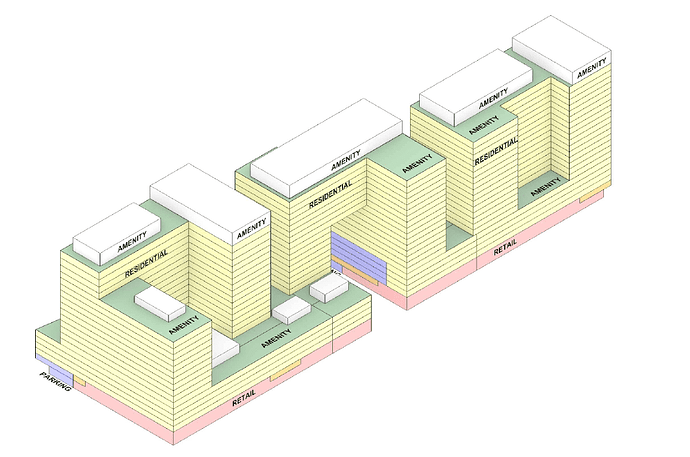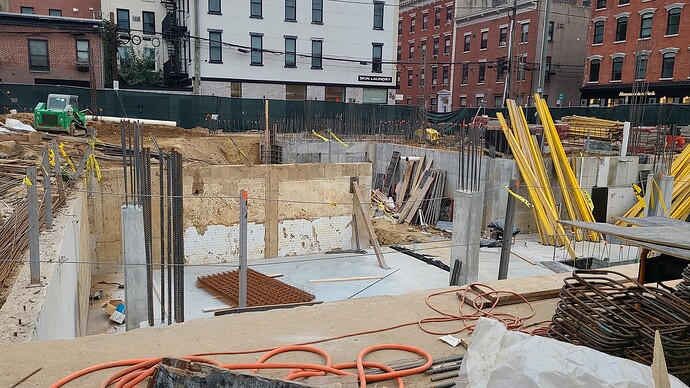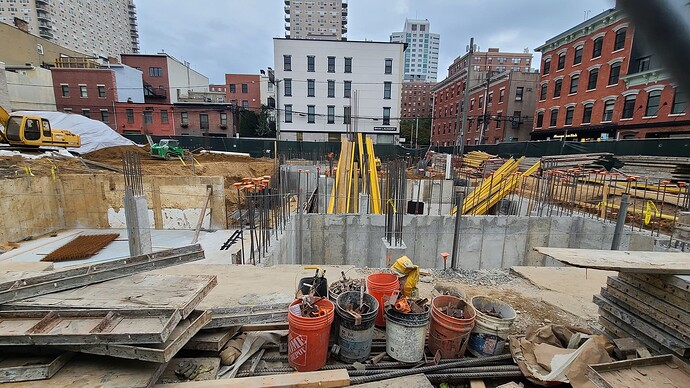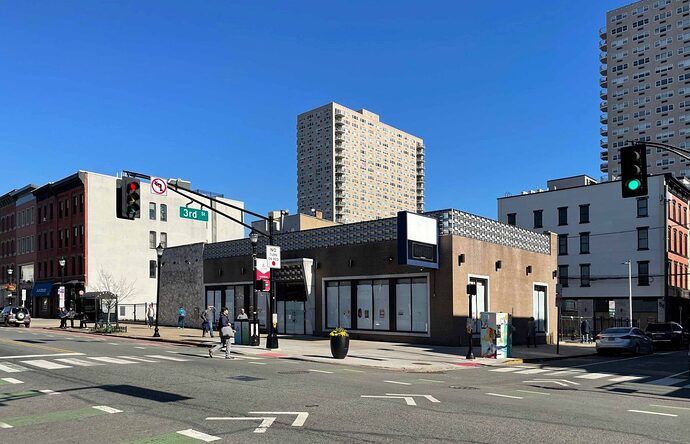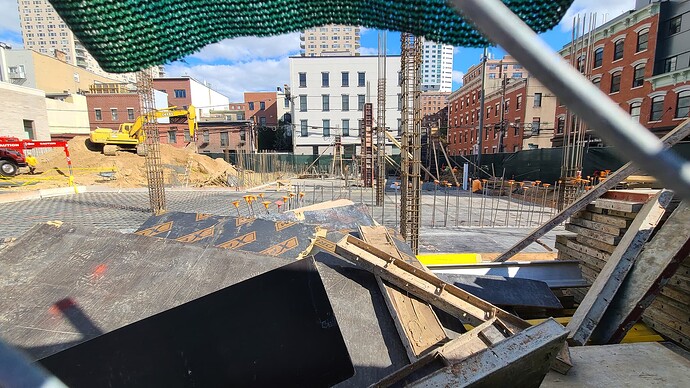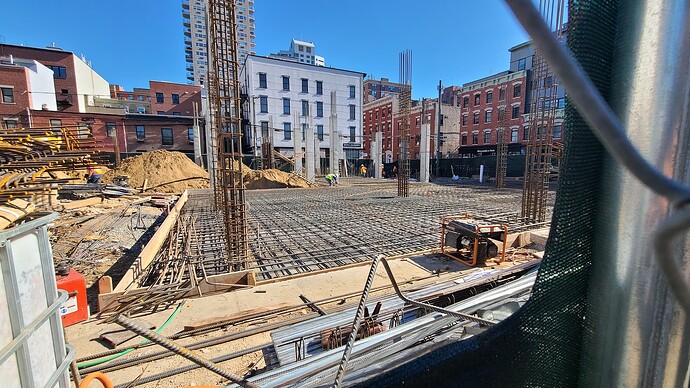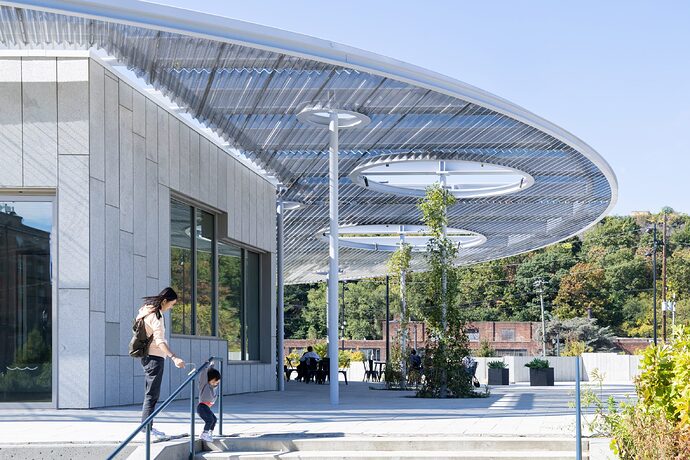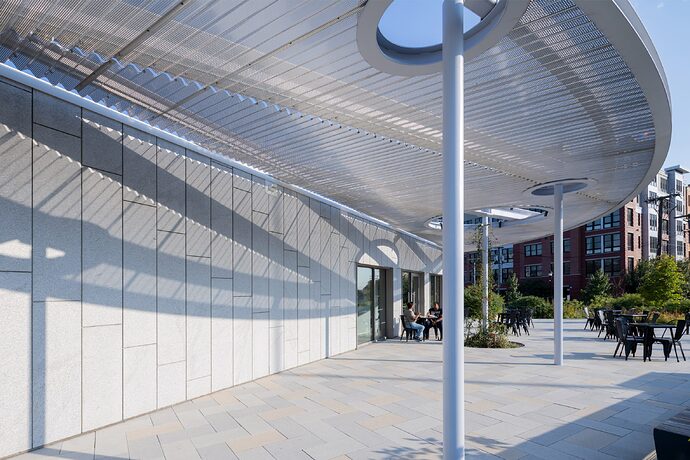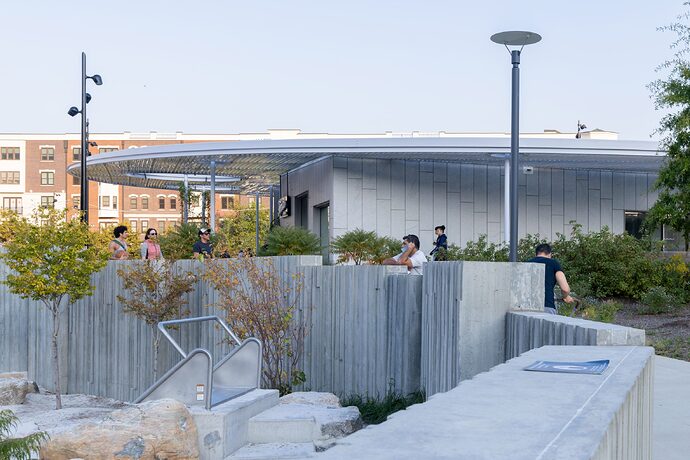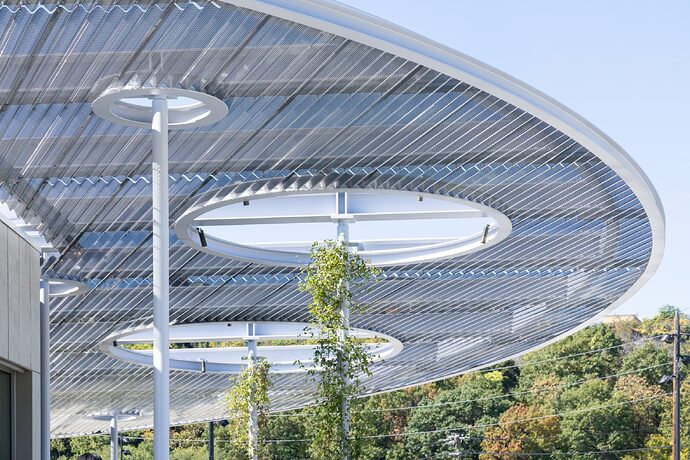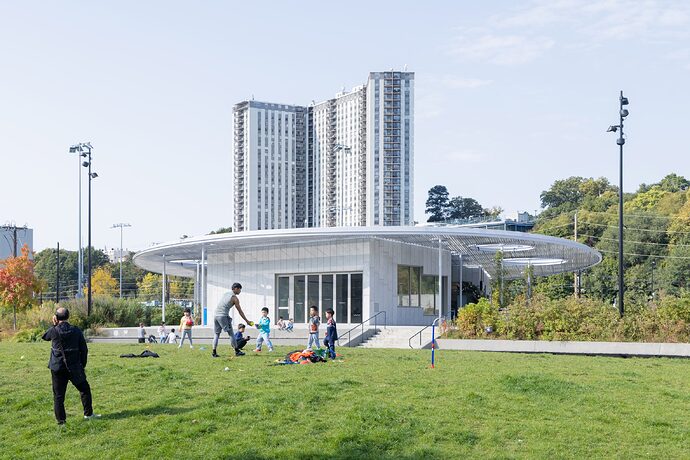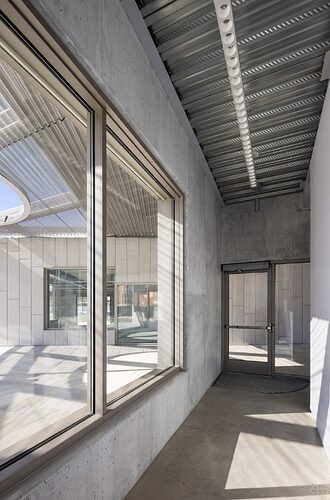A vacant former bank branch along the main drag of Hoboken will soon be meeting the wrecking ball in favor of a mixed-use complex that will add several new storefronts to the streetscape.
Designed by Nastasi Architects and modified slightly from the proposal that emerged in 2022, the fully approved plan calls for a five-story building that includes a total of 45 residences. 43 of the units will be located in the “main building” fronting Washington Street, while a pair of three-bedroom spaces will be built along Court Street over a reserved parking space below.
The residences otherwise break down as 24 one-bedroom units, four one-bedroom plus dens, 14 two-bedroom units, and one three-bedroom unit. Five of the apartments will be set aside as affordable housing per Hoboken’s local ordinances.
The development will add significant retail to this lively stretch of Washington Street. A total of five storefronts spanning 9,775 square feet will be located on the ground floor and partially in the cellar of the building.


