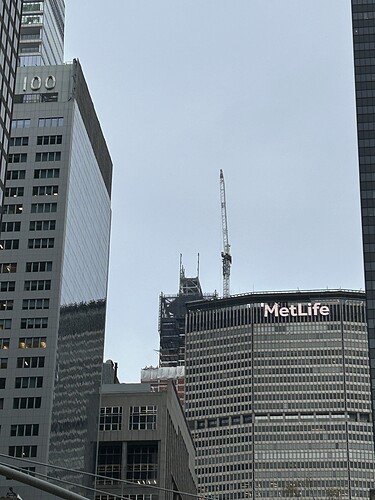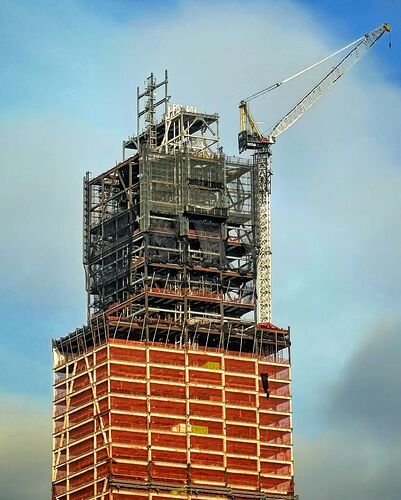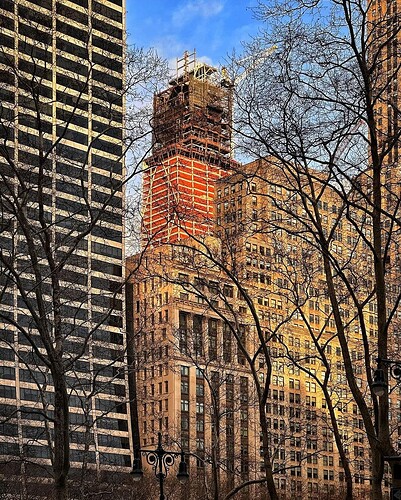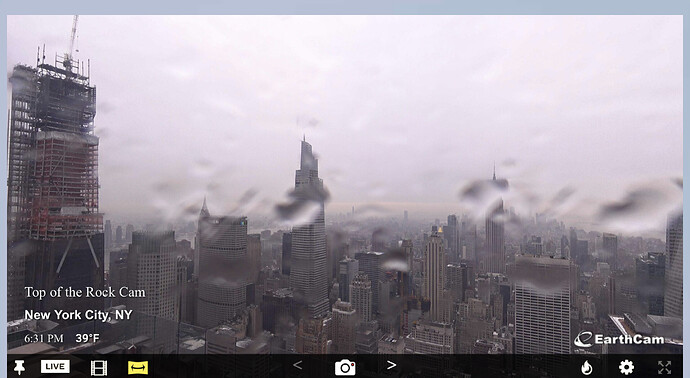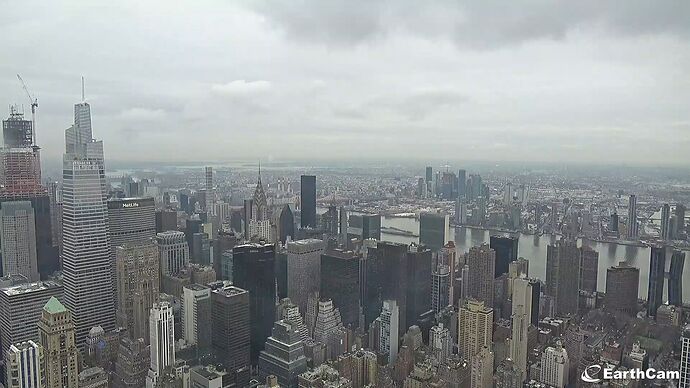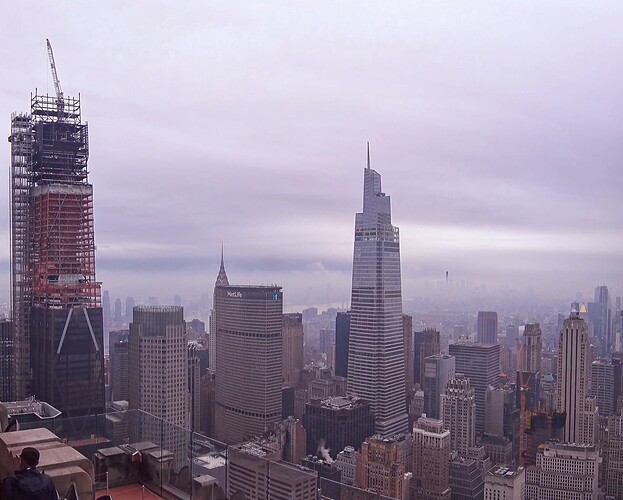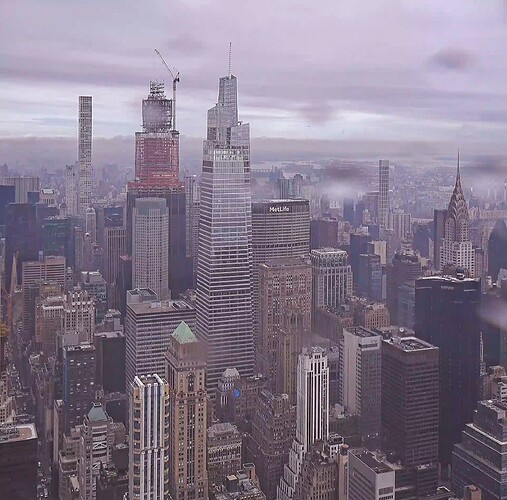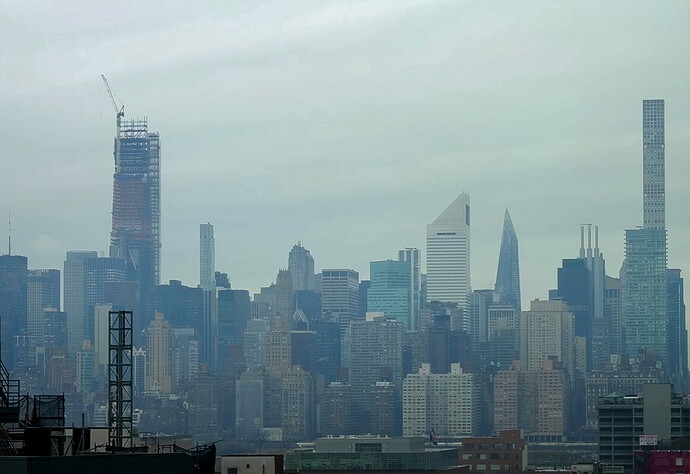in 20 years?
that would be at least 5 supertalls.
175 park avenue, Tower fifth, and 15 penn
Thanks @Liminal - an incremental 3-step sequence would probably have worked better.
350 Park Ave. , (Roosevelt Hotel), …
I’m crapping myself right now.
I think this is the same height as what was put up last week? I think there’s one more smaller level above it.
@baronson is correct, this is still intermediate steel, but as they are corner columns, they do reach up to L60 and include the beam splices for it. So they are the slightest taller in height from the previous ~1352’ figure, reaches about 1356’ or so now. But there is still the actual 30’ or so of parapet steel above this.
I remember in the 1980s looking at the Citibank Building, or whatever it’s called now, and just staring at it in awe. Now, I can barely see it in the skyline.
Citigroup center but I don’t think anybody calls it that.
Great post
I think this ESB vantage point from @baronson’s livecam montage post, thank you for sharing all the links as well, is the best vantage point to look at this building because it shows off the well proportioned and exponential like nature of the 3d massing. I’m extremely glad they went with the mirrored/symmetric version instead of the offset misaligned tiers one.
Looks like there are probably two more floors to go before the top is reached. I stacked two existing floors and it lined up with the outline.
The top tier consists of 7 “levels”, 2 to L59, 3 to L60 which is the top of the highest columns on the corners and 2 to the top of the parapet. But above the current highest levels of beams there are still 3 more of such “levels”.
These 7 levels are all uneven in height though and are only really meant to provide framework to support the cladding, aside from the 2 levels that actually support L59 and L60. The top 2 rows of cladding may be supported by 1 level though so it may infact be 6 levels, eitherway your conclusion of 2 more floors of approximate height is about right.
I also only recently noticed that they disassembled half of the buildup of steel that was serving the bottom of the crane assembly. It will be nice when it is fully gone to better see the symmetry of the tiers.
I heavily prefer the symmetry too. This building is so geometric and expressive, I can’t wait to see it fully cladded under different lighting conditions.
